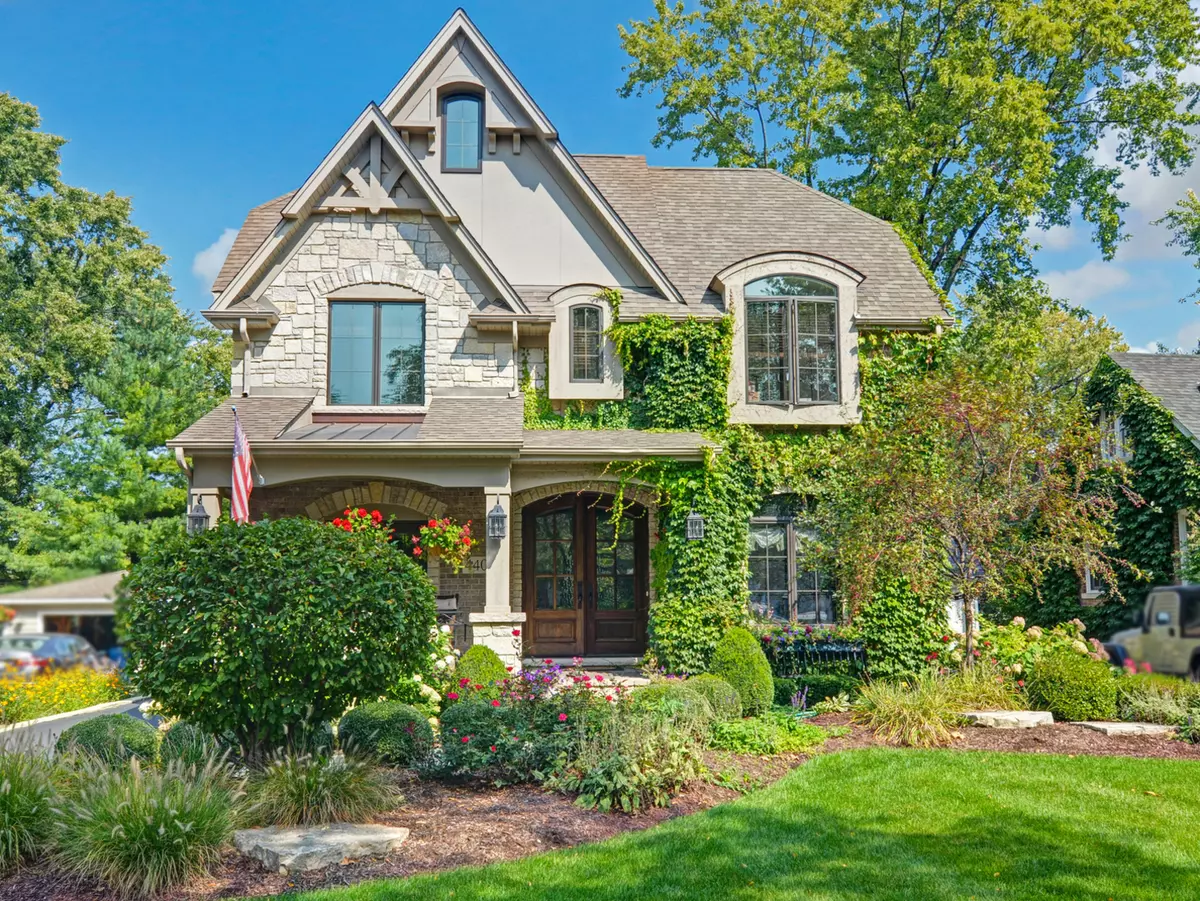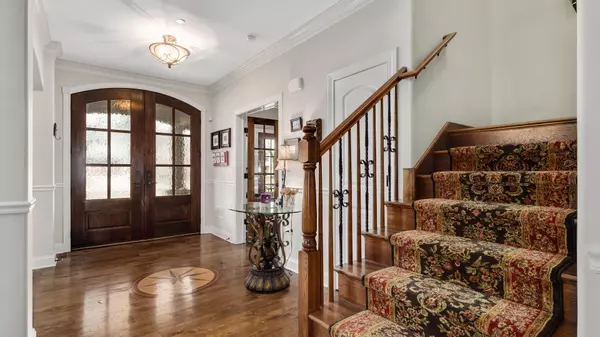$800,000
$849,000
5.8%For more information regarding the value of a property, please contact us for a free consultation.
4 Beds
5.5 Baths
9,918 Sqft Lot
SOLD DATE : 11/26/2019
Key Details
Sold Price $800,000
Property Type Single Family Home
Sub Type Detached Single
Listing Status Sold
Purchase Type For Sale
MLS Listing ID 10536420
Sold Date 11/26/19
Style French Provincial
Bedrooms 4
Full Baths 5
Half Baths 1
Year Built 2011
Annual Tax Amount $22,969
Tax Year 2018
Lot Size 9,918 Sqft
Lot Dimensions 51X215
Property Description
SURROUND YOURSELF IN LUXURY; QUALITY CRAFTSMANSHIP & DESIGN. FROM THE WIDE PLANK HICKORY FLOORING to THE CROWN MOLDING & FABULOUS BUILT-INS, GRANITE KITCHEN, CUSTOM CABINETS, PANELED and STAINLESS APPLIANCES, WALK IN PANTRY CLOSET, ROOMY MUDROOM. AN ENTERTAINER'S DELIGHT: TWO WAY FIREPLACE to KITCHEN/BREAKFAST NOOK & FAMILY ROOM, DINING SPACE FOR A PARTY of 4 or 20! 1st LVL OFFICE W/ FULL BATH or IN-LAW SUITE; BEDROOMS all HAVE ACCESS to a BATH, GUEST RM w/ EN SUITE & WALK IN CLOSET, 2nd LVL LAUNDRY, STYLISH MASTER SUITE W/ F/P, DOUBLE DOOR ACCESS, SPECTACULAR VIEWS OVER A BEAUTIFUL BALCONY of REAR YARD AND PAVER BRICK PATIOS & PARK AVENUE PARK! KID CAVE or SPORTS LOVER'S BASEMENT w/ FULL BAR, BUILT INS & FULL BATH & FUN GAME or RECREATION SPACE, OVERSIZED MECHANICAL STORAGE, W/ BUILT IN SHELVING, 2-CAR DETACHED GARAGE, PAVER PATIO W/ GRANITE TABLE, GUEST SEATING AND FIRE PIT AREA PLUS SPACE FOR GAS GRILL. HOOP & LIGHT SPORTS COURT BEHIND GARAGE! D181/86. WALK TO TOWN, TRAIN & SCHOOL
Location
State IL
County Du Page
Community Sidewalks, Street Paved
Rooms
Basement Full
Interior
Interior Features Vaulted/Cathedral Ceilings, Skylight(s), Bar-Wet, Hardwood Floors, Second Floor Laundry, First Floor Full Bath
Heating Natural Gas
Cooling Central Air
Fireplaces Number 2
Fireplaces Type Double Sided
Fireplace Y
Appliance Double Oven, Range, Microwave, Dishwasher, High End Refrigerator, Bar Fridge, Freezer, Washer, Dryer, Disposal, Stainless Steel Appliance(s)
Exterior
Exterior Feature Balcony, Brick Paver Patio
Parking Features Detached
Garage Spaces 2.0
View Y/N true
Roof Type Asphalt
Building
Story 2 Stories
Foundation Concrete Perimeter
Sewer Public Sewer, Sewer-Storm
Water Lake Michigan
New Construction false
Schools
Elementary Schools Walker Elementary School
Middle Schools Clarendon Hills Middle School
High Schools Hinsdale Central High School
School District 181, 181, 86
Others
HOA Fee Include None
Ownership Fee Simple
Special Listing Condition None
Read Less Info
Want to know what your home might be worth? Contact us for a FREE valuation!

Our team is ready to help you sell your home for the highest possible price ASAP
© 2024 Listings courtesy of MRED as distributed by MLS GRID. All Rights Reserved.
Bought with Ann-Marie Hickey • d'aprile properties
GET MORE INFORMATION

Agent | License ID: 475197907






