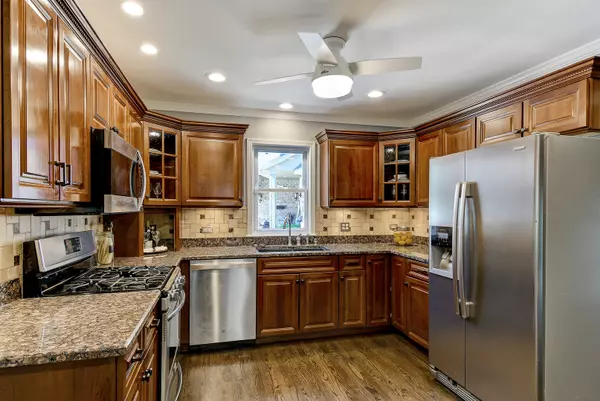$508,000
$525,000
3.2%For more information regarding the value of a property, please contact us for a free consultation.
4 Beds
2 Baths
1,942 SqFt
SOLD DATE : 11/01/2019
Key Details
Sold Price $508,000
Property Type Single Family Home
Sub Type Detached Single
Listing Status Sold
Purchase Type For Sale
Square Footage 1,942 sqft
Price per Sqft $261
MLS Listing ID 10522984
Sold Date 11/01/19
Style Cape Cod
Bedrooms 4
Full Baths 2
Year Built 1949
Annual Tax Amount $10,631
Tax Year 2018
Lot Size 8,986 Sqft
Lot Dimensions 60 X 150
Property Description
Updated, warm & welcoming cape cod nestled amongst mature trees on a quiet street is perfect for starting family or downsize living! Freshly painted throughout, offers sun-filled open floor plan, gleaming refinished hardwood floors, elegant living & dining rooms. Wonderful cherry eat-in kitchen w/loads of cabinetry & stainless appliances opens up to a breathtaking family room w/vaulted ceiling, beams & wood burning fireplace. Sliding doors lead to a spacious paver brick patio & spectacular prof. landscaped private yard. Delightful 1st floor master suite w/beautiful bath, walk-in closet. Two additional generously sized bedrooms w/shared bath or 2nd option for master bedroom. Finished basement offers recreation room & extra bedroom/bonus rm. Furnace, A/C, water heater, humidifier, roof are 3 years old. Great opportunity in a walk to Metra, award winning D181/86 schools, parks, library, pool & downtown Clarendon Hills location. Home warranty & plans for addition are included. This is it!
Location
State IL
County Du Page
Community Pool, Tennis Courts, Sidewalks, Street Lights, Street Paved
Rooms
Basement Full
Interior
Interior Features Vaulted/Cathedral Ceilings, Skylight(s), Hardwood Floors, First Floor Bedroom, First Floor Full Bath, Walk-In Closet(s)
Heating Natural Gas, Forced Air
Cooling Central Air
Fireplaces Number 1
Fireplaces Type Wood Burning
Fireplace Y
Appliance Range, Refrigerator, Washer, Dryer
Exterior
Exterior Feature Patio, Storms/Screens
Parking Features Detached
Garage Spaces 2.0
View Y/N true
Roof Type Asphalt
Building
Lot Description Fenced Yard
Story 1.5 Story
Foundation Concrete Perimeter
Sewer Public Sewer
Water Lake Michigan
New Construction false
Schools
Elementary Schools Prospect Elementary School
Middle Schools Clarendon Hills Middle School
High Schools Hinsdale Central High School
School District 181, 181, 86
Others
HOA Fee Include None
Ownership Fee Simple
Special Listing Condition None
Read Less Info
Want to know what your home might be worth? Contact us for a FREE valuation!

Our team is ready to help you sell your home for the highest possible price ASAP
© 2024 Listings courtesy of MRED as distributed by MLS GRID. All Rights Reserved.
Bought with ShuLing Lee • Concentric Realty, Inc
GET MORE INFORMATION

Agent | License ID: 475197907






