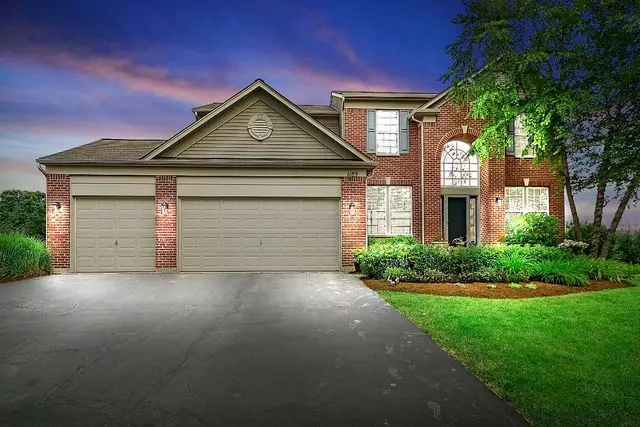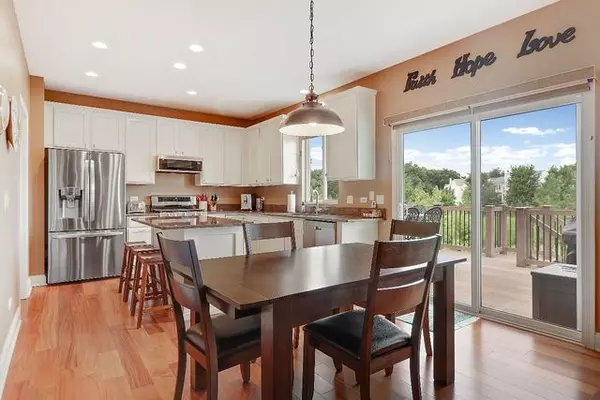$282,000
$287,900
2.0%For more information regarding the value of a property, please contact us for a free consultation.
4 Beds
2.5 Baths
2,507 SqFt
SOLD DATE : 12/16/2019
Key Details
Sold Price $282,000
Property Type Single Family Home
Sub Type Detached Single
Listing Status Sold
Purchase Type For Sale
Square Footage 2,507 sqft
Price per Sqft $112
Subdivision Red Wing View
MLS Listing ID 10520510
Sold Date 12/16/19
Style Contemporary
Bedrooms 4
Full Baths 2
Half Baths 1
HOA Fees $40/ann
Year Built 2005
Annual Tax Amount $10,009
Tax Year 2018
Lot Size 9,125 Sqft
Lot Dimensions 44X110X124X111
Property Description
Absolutely stunning home on a Premium Lot on a Cul-de-sac with breathtaking views of the pond and conservancy. Meticulously maintained and appointed! Newly installed Quartz countertops, updated cabinets and high-end stainless-steel appliances. Gleaming new hardwood floors, gas start fireplace in the family room and a main floor office/den. The spacious master bedroom suite has a sitting area with views of the pond, walk-in closet and recently updated master bath. Fenced yard with a large maintenance-free deck overlooking the pond & open green space. A full English basement with bath rough-in is waiting for your finishing touches. Complete with a 3-car garage you won't want to miss this home. Close to the new businesses in Wisconsin, all of Lake County, shopping & the Metra & Chain of Lakes!
Location
State IL
County Lake
Community Sidewalks
Rooms
Basement Full, English
Interior
Interior Features Vaulted/Cathedral Ceilings, Hardwood Floors, First Floor Laundry, Walk-In Closet(s)
Heating Natural Gas, Forced Air
Cooling Central Air
Fireplaces Number 1
Fireplaces Type Gas Log, Gas Starter
Fireplace Y
Appliance Range, Microwave, Dishwasher, Refrigerator, Washer, Dryer, Disposal, Stainless Steel Appliance(s)
Exterior
Exterior Feature Deck, Patio, Brick Paver Patio, Storms/Screens
Garage Attached
Garage Spaces 3.0
Waterfront false
View Y/N true
Roof Type Asphalt
Building
Lot Description Cul-De-Sac, Fenced Yard, Nature Preserve Adjacent, Landscaped, Pond(s), Wooded
Story 2 Stories
Foundation Concrete Perimeter
Sewer Public Sewer
Water Public
New Construction false
Schools
Elementary Schools Hillcrest Elementary School
Middle Schools Antioch Upper Grade School
High Schools Antioch Community High School
School District 34, 34, 117
Others
HOA Fee Include Insurance
Ownership Fee Simple w/ HO Assn.
Special Listing Condition None
Read Less Info
Want to know what your home might be worth? Contact us for a FREE valuation!

Our team is ready to help you sell your home for the highest possible price ASAP
© 2024 Listings courtesy of MRED as distributed by MLS GRID. All Rights Reserved.
Bought with Peggy Schaefer • Results Realty USA
GET MORE INFORMATION

Agent | License ID: 475197907






