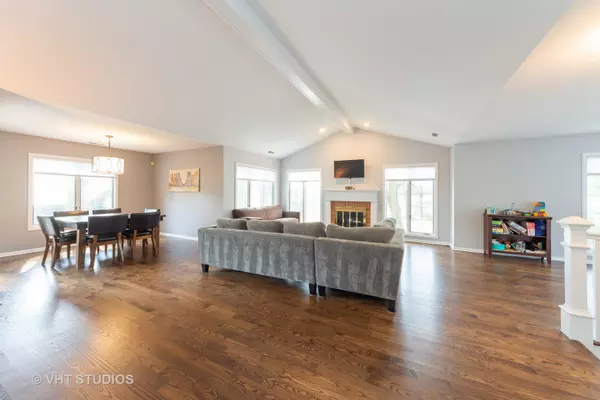$334,900
$334,900
For more information regarding the value of a property, please contact us for a free consultation.
3 Beds
2 Baths
2,438 SqFt
SOLD DATE : 11/20/2019
Key Details
Sold Price $334,900
Property Type Townhouse
Sub Type Townhouse-2 Story
Listing Status Sold
Purchase Type For Sale
Square Footage 2,438 sqft
Price per Sqft $137
Subdivision Village Commons
MLS Listing ID 10516961
Sold Date 11/20/19
Bedrooms 3
Full Baths 2
HOA Fees $347/mo
Year Built 1991
Annual Tax Amount $8,562
Tax Year 2018
Lot Dimensions COMMON
Property Description
Be stunned by this penthouse end unit townhome with over 2400 Sq Ft of living space. Truly turn-key, this home has all that today's home buyer is looking for. Open floor plan with floor to ceiling windows creating a bright and airy feel. Refinished chestnut colored hardwood floors(in 2018) that are jaw dropping! Cathedral ceilings with current trend colors. Eat-in kitchen with stainless steel appliances and quartz countertops! Completely rebuilt banister to again match today's trends and safety standards. Large master bedroom with cathedral ceilings, 2 WIC closets and master bath with new floors and fresh paint. Generously sized 2nd and 3rd bedroom. New lighting throughout. Spacious 2 car attached garage. **Refrigerator, washer, dryer, AC, furnace, water heater, and garage door plus opener ALL NEW IN 2016! Freshly painted in 2018** District 57/214 schools! Walk to Metra, Starbucks, downtown restaurants, shops, festivals and live music with Friday's on the Green. Perfectly located!
Location
State IL
County Cook
Rooms
Basement None
Interior
Interior Features Vaulted/Cathedral Ceilings, Hardwood Floors, First Floor Laundry
Heating Natural Gas
Cooling Central Air
Fireplaces Number 1
Fireplaces Type Gas Log, Gas Starter
Fireplace Y
Appliance Range, Dishwasher, Refrigerator, Washer, Dryer
Exterior
Exterior Feature Balcony, End Unit
Garage Attached
Garage Spaces 2.0
Waterfront false
View Y/N true
Building
Lot Description Common Grounds
Foundation Concrete Perimeter
Sewer Public Sewer
Water Lake Michigan
New Construction false
Schools
Elementary Schools Fairview Elementary School
Middle Schools Lincoln Junior High School
High Schools Prospect High School
School District 57, 57, 214
Others
Pets Allowed Cats OK, Dogs OK
HOA Fee Include Insurance,Exterior Maintenance,Lawn Care,Scavenger,Snow Removal
Ownership Condo
Special Listing Condition None
Read Less Info
Want to know what your home might be worth? Contact us for a FREE valuation!

Our team is ready to help you sell your home for the highest possible price ASAP
© 2024 Listings courtesy of MRED as distributed by MLS GRID. All Rights Reserved.
Bought with Louis Parrino • Century 21 Elm, Realtors
GET MORE INFORMATION

Agent | License ID: 475197907






