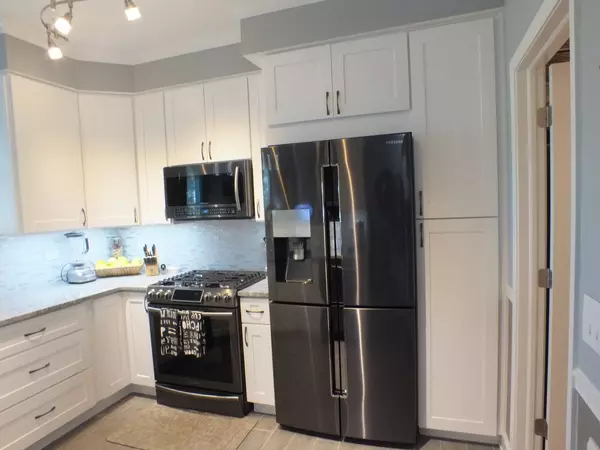$215,000
$214,900
For more information regarding the value of a property, please contact us for a free consultation.
3 Beds
2.5 Baths
1,662 SqFt
SOLD DATE : 10/11/2019
Key Details
Sold Price $215,000
Property Type Townhouse
Sub Type Townhouse-2 Story
Listing Status Sold
Purchase Type For Sale
Square Footage 1,662 sqft
Price per Sqft $129
Subdivision Creekside
MLS Listing ID 10489034
Sold Date 10/11/19
Bedrooms 3
Full Baths 2
Half Baths 1
HOA Fees $133/mo
Year Built 2006
Annual Tax Amount $5,230
Tax Year 2018
Lot Dimensions COMMON
Property Description
This is your lucky day. Gorgeous, fully remodeled 3 bedroom townhouse is ready for it's new homeowner. Spectacular kitchen with high end shaker style 42" cabinets, upgraded granite counter tops, glass backsplash, under cabinets LED lights, new Samsung "Chef Collection" black stainless steel appliances. First floor with 9' ceilings is perfect for entertaining. 6" baseboards and crown moldings. Decorative woodwork moldings throughout. New German made floor paneling graces living and dining room. New ceramic floors in private hallway, kitchen and bathroom area. Comfortable living room with gas fireplace. Very elegant LED interior light fixtures. 3 bdrms and a loft on 2nd floor with newer barber carpet. Remodeled master bathroom with dual vanities, shower with new Pelican water filter and tub. The whole house has new Aquasana water filtration system & salt free water softener. Extras: Smart thermostat, new Chamberlain smart WIFI garage door opener and security cameras, newer water heater.
Location
State IL
County Will
Rooms
Basement None
Interior
Interior Features Vaulted/Cathedral Ceilings, Laundry Hook-Up in Unit
Heating Natural Gas, Forced Air
Cooling None
Fireplaces Number 1
Fireplaces Type Attached Fireplace Doors/Screen, Gas Log, Gas Starter
Fireplace Y
Appliance Range, Microwave, Dishwasher, Refrigerator, Washer, Dryer, Disposal, Water Softener, Water Softener Owned
Exterior
Exterior Feature Patio, Storms/Screens
Garage Attached
Garage Spaces 2.0
Community Features Park, Tennis Court(s)
View Y/N true
Roof Type Asphalt
Building
Lot Description Common Grounds
Foundation Concrete Perimeter
Sewer Public Sewer, Sewer-Storm
Water Public
New Construction false
Schools
Elementary Schools Beverly Skoff Elementary School
Middle Schools John J Lukancic Middle School
High Schools Romeoville High School
School District 365U, 365U, 365U
Others
Pets Allowed Cats OK, Dogs OK, Number Limit
HOA Fee Include Insurance,Exterior Maintenance,Lawn Care,Snow Removal
Ownership Condo
Special Listing Condition None
Read Less Info
Want to know what your home might be worth? Contact us for a FREE valuation!

Our team is ready to help you sell your home for the highest possible price ASAP
© 2024 Listings courtesy of MRED as distributed by MLS GRID. All Rights Reserved.
Bought with Vincent Viriyakul • World One Realty
GET MORE INFORMATION

Agent | License ID: 475197907






