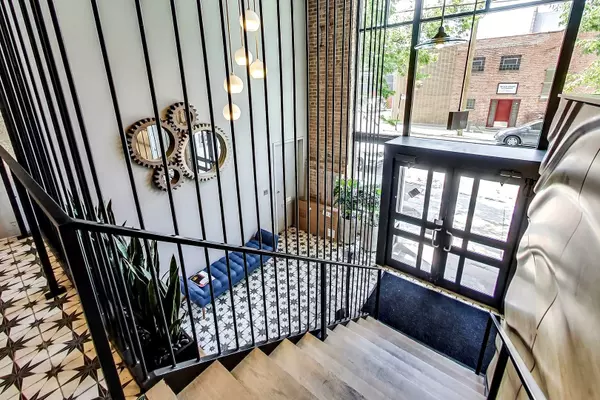$775,000
$765,000
1.3%For more information regarding the value of a property, please contact us for a free consultation.
3 Beds
2.5 Baths
1,750 SqFt
SOLD DATE : 11/04/2019
Key Details
Sold Price $775,000
Property Type Condo
Sub Type Condo-Loft,Penthouse
Listing Status Sold
Purchase Type For Sale
Square Footage 1,750 sqft
Price per Sqft $442
Subdivision Blue Moon Lofts
MLS Listing ID 10493513
Sold Date 11/04/19
Bedrooms 3
Full Baths 2
Half Baths 1
HOA Fees $792/mo
Year Built 1902
Annual Tax Amount $11,350
Tax Year 2018
Lot Dimensions COMMON
Property Description
PRIVATE rooftop outdoor space in the heart of Fulton Market awaits! This 3 bed / 2.5 bath brick & timber tri-level loft was completely remodeled and is steps from Restaurant Row on Randolph and major corporations HQ's Google and McDonald's. Upon entry you will find a kitchen that was redesigned to included new designer soft close cabinets, new countertops, new SS appliances, track lighting and an extension of the counters/cabinets into the living and dining areas. The main living/dining space is highlighted by a stunning floor-to-ceiling fireplace with built in cabinets and floating shelves. Directly off the dining room is one of two private outdoor spaces. The second floor includes an updated full bathroom along with the 2nd and potential 3rd bedroom. The third floor is a dedicated master oasis. Skyline views await from your bedroom window. The lux master bath has a dual vanity, steam shower and additional built in cabinets. Stacked W/D in unit. ATTACHED TANDEM HEATED PARKING $35,000
Location
State IL
County Cook
Rooms
Basement None
Interior
Interior Features Bar-Dry, Hardwood Floors, Second Floor Laundry, Laundry Hook-Up in Unit, Built-in Features, Walk-In Closet(s)
Heating Natural Gas, Forced Air
Cooling Central Air
Fireplaces Number 1
Fireplaces Type Gas Starter
Fireplace Y
Appliance Range, Microwave, Dishwasher, Refrigerator, Washer, Dryer, Disposal, Stainless Steel Appliance(s)
Exterior
Exterior Feature Balcony, Deck, Storms/Screens
Garage Attached
Garage Spaces 2.0
Community Features Elevator(s), Security Door Lock(s)
Waterfront false
View Y/N true
Building
Lot Description Common Grounds
Sewer Public Sewer, Sewer-Storm
Water Lake Michigan, Public
New Construction false
Schools
Elementary Schools Skinner Elementary School
School District 299, 299, 299
Others
Pets Allowed Cats OK, Dogs OK, Number Limit
HOA Fee Include Water,Parking,Insurance,Security,TV/Cable,Exterior Maintenance,Lawn Care,Scavenger,Snow Removal
Ownership Condo
Special Listing Condition List Broker Must Accompany
Read Less Info
Want to know what your home might be worth? Contact us for a FREE valuation!

Our team is ready to help you sell your home for the highest possible price ASAP
© 2024 Listings courtesy of MRED as distributed by MLS GRID. All Rights Reserved.
Bought with Eva Ustupski • @properties
GET MORE INFORMATION

Agent | License ID: 475197907






