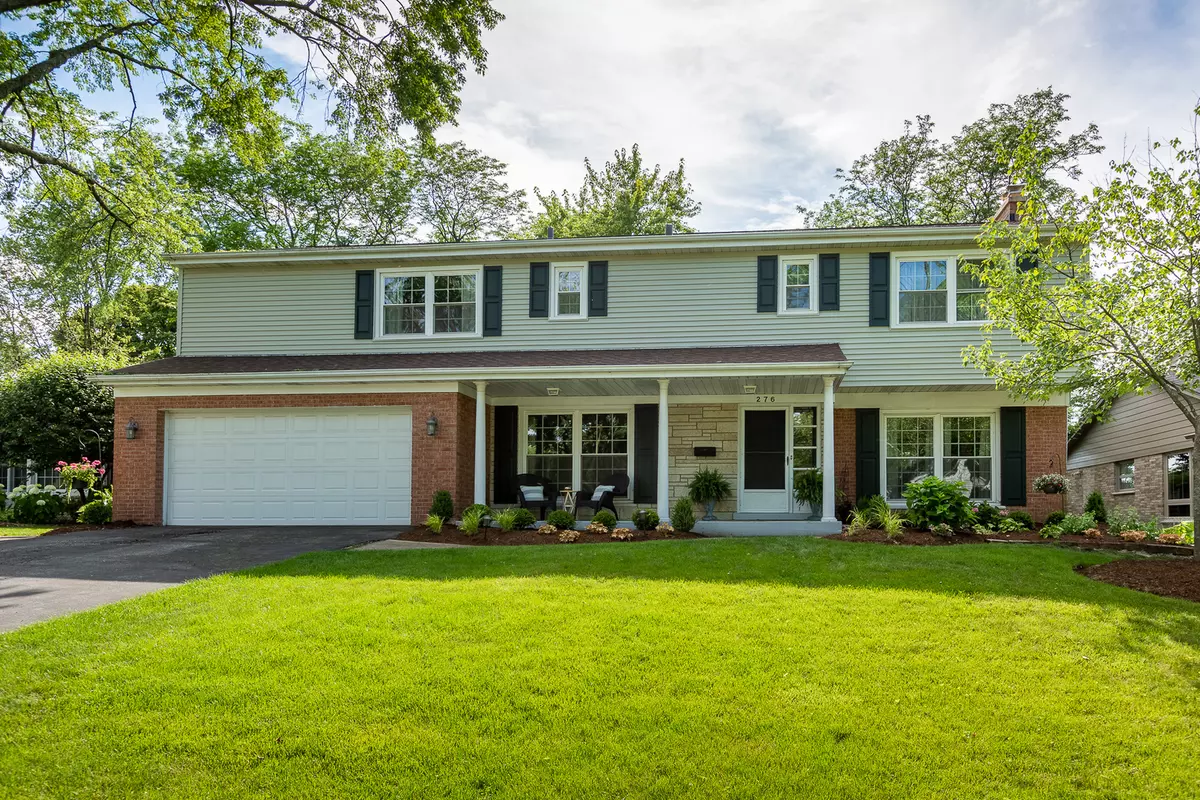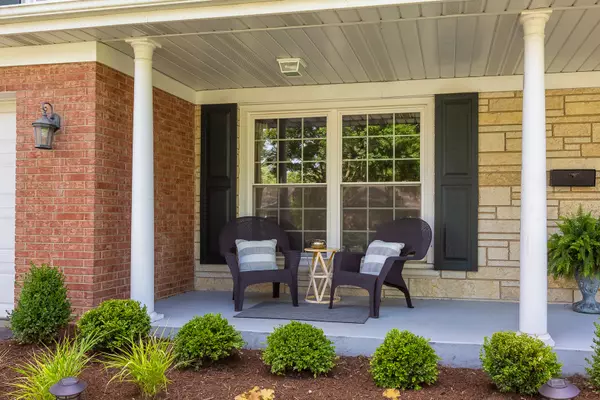$650,000
$669,900
3.0%For more information regarding the value of a property, please contact us for a free consultation.
4 Beds
2.5 Baths
3,084 SqFt
SOLD DATE : 10/15/2019
Key Details
Sold Price $650,000
Property Type Single Family Home
Sub Type Detached Single
Listing Status Sold
Purchase Type For Sale
Square Footage 3,084 sqft
Price per Sqft $210
MLS Listing ID 10475677
Sold Date 10/15/19
Style Colonial
Bedrooms 4
Full Baths 2
Half Baths 1
Year Built 1962
Annual Tax Amount $11,490
Tax Year 2018
Lot Size 9,029 Sqft
Lot Dimensions 70 X 129
Property Description
The new owner of this home will enjoy a view of the Hinsdale Golf Club's 14th hole while relaxing in the private floral gardens of their backyard. A rare 70' frontage find with 3000+ sq. ft. of living space. Relish the warmth of the updated kitchen with maple cabinets, granite counter tops and SS appliances. The open and spacious floor plan is enhanced with hardwood floors throughout. There are four large bedrooms with ample closet space and a master suite that is updated and well-appointed to include a custom walk-in closet and a distinctive dressing area. Relax or entertain in the outdoor space of this home. With excellent curb appeal, 276 Stonegate has been enhanced with a fresh professionally landscaped front yard and a beautifully designed floral garden that hugs the backyard perimeter. Gorgeous sunset views! Updates galore! Located in highly rated elementary district 181 and Hinsdale Central high school. dist 181 schools.
Location
State IL
County Du Page
Community Sidewalks, Street Lights, Street Paved
Rooms
Basement Full
Interior
Interior Features Hardwood Floors, Walk-In Closet(s)
Heating Natural Gas
Cooling Central Air
Fireplaces Number 3
Fireplaces Type Wood Burning
Fireplace Y
Appliance Double Oven, Microwave, Dishwasher, Refrigerator, Disposal, Stainless Steel Appliance(s), Cooktop
Exterior
Exterior Feature Patio, Porch, Storms/Screens
Parking Features Attached
Garage Spaces 2.0
View Y/N true
Roof Type Asphalt
Building
Lot Description Golf Course Lot
Story 2 Stories
Foundation Concrete Perimeter
Sewer Public Sewer
Water Lake Michigan
New Construction false
Schools
Elementary Schools Prospect Elementary School
Middle Schools Clarendon Hills Middle School
High Schools Hinsdale Central High School
School District 181, 181, 86
Others
HOA Fee Include None
Ownership Fee Simple
Special Listing Condition List Broker Must Accompany
Read Less Info
Want to know what your home might be worth? Contact us for a FREE valuation!

Our team is ready to help you sell your home for the highest possible price ASAP
© 2024 Listings courtesy of MRED as distributed by MLS GRID. All Rights Reserved.
Bought with Jan Morel • @properties
GET MORE INFORMATION

Agent | License ID: 475197907






