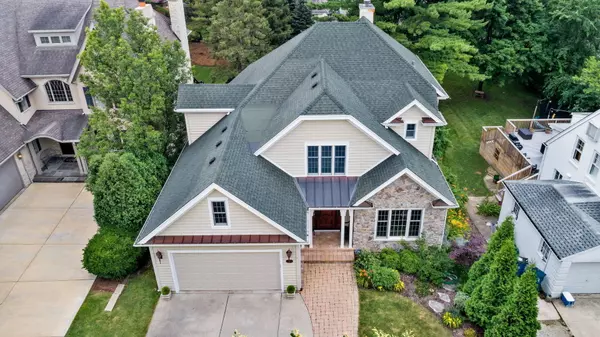$608,000
$647,000
6.0%For more information regarding the value of a property, please contact us for a free consultation.
4 Beds
2.5 Baths
0.31 Acres Lot
SOLD DATE : 10/07/2019
Key Details
Sold Price $608,000
Property Type Single Family Home
Sub Type Detached Single
Listing Status Sold
Purchase Type For Sale
MLS Listing ID 10506334
Sold Date 10/07/19
Bedrooms 4
Full Baths 2
Half Baths 1
Year Built 1997
Annual Tax Amount $16,296
Tax Year 2018
Lot Size 0.315 Acres
Lot Dimensions 60X228
Property Description
NEW PRICE!! Fabulous Home! Fabulous Yard! Gorgeous mature pines, multi-colored perennials, natural stone and cedar porch with copper roof and accents welcome you into this fabulous 4 bedroom/2.5 bath home. Super space with open flow and volume ceilings, freshly painted and carpeted for you! Beautiful formals with south and west sunshine; kitchen with barstool seating; breakfast room and french doors to cheery/elevated outdoor deck overlooking park-like rear yard. Speciality features include: two story family room with river rock fire place; first level and second level master options; room to be developed and changed! Walkout basement. Huge 60' x 228' lot. This home is a true open palette; ready for you to enjoy and adjust! Concrete driveway; attached 2-car garage. D181 and D86. Easy access to town, train, schools and area expressways. Visit us today and see!
Location
State IL
County Du Page
Community Pool, Tennis Courts, Sidewalks, Street Paved
Rooms
Basement Full, Walkout
Interior
Interior Features Vaulted/Cathedral Ceilings, Hardwood Floors, First Floor Bedroom, First Floor Laundry, First Floor Full Bath, Walk-In Closet(s)
Heating Natural Gas
Cooling Central Air
Fireplaces Number 1
Fireplaces Type Gas Log, Gas Starter
Fireplace Y
Appliance Range, Microwave, Dishwasher, Refrigerator, Washer, Dryer, Disposal, Range Hood
Exterior
Exterior Feature Deck, Patio, Storms/Screens
Parking Features Attached
Garage Spaces 2.0
View Y/N true
Building
Story 2 Stories
Foundation Concrete Perimeter
Sewer Public Sewer
Water Lake Michigan
New Construction false
Schools
Elementary Schools Prospect Elementary School
Middle Schools Clarendon Hills Middle School
High Schools Hinsdale Central High School
School District 181, 181, 86
Others
HOA Fee Include None
Ownership Fee Simple
Special Listing Condition None
Read Less Info
Want to know what your home might be worth? Contact us for a FREE valuation!

Our team is ready to help you sell your home for the highest possible price ASAP
© 2024 Listings courtesy of MRED as distributed by MLS GRID. All Rights Reserved.
Bought with Michael Wolson • Baird & Warner
GET MORE INFORMATION

Agent | License ID: 475197907






