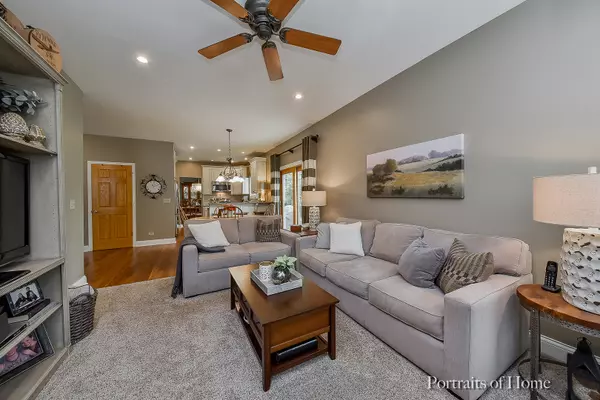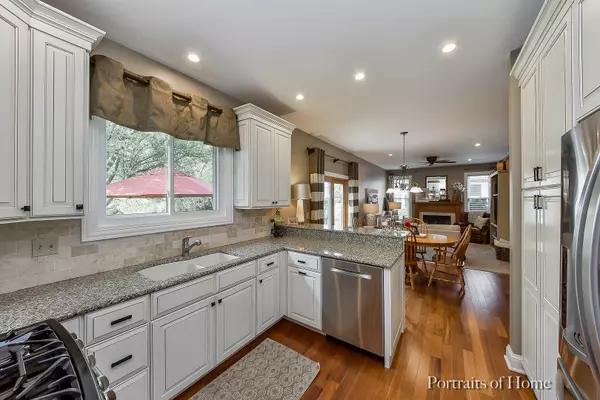$357,000
$374,900
4.8%For more information regarding the value of a property, please contact us for a free consultation.
4 Beds
2.5 Baths
2,122 SqFt
SOLD DATE : 09/12/2019
Key Details
Sold Price $357,000
Property Type Single Family Home
Sub Type Detached Single
Listing Status Sold
Purchase Type For Sale
Square Footage 2,122 sqft
Price per Sqft $168
Subdivision Chicory Place
MLS Listing ID 10439064
Sold Date 09/12/19
Style Traditional
Bedrooms 4
Full Baths 2
Half Baths 1
HOA Fees $14/ann
Year Built 1996
Annual Tax Amount $8,986
Tax Year 2018
Lot Size 8,285 Sqft
Lot Dimensions 71X115
Property Description
FABULOUS original owner home with impressive updates! From the moment you enter, you know this one is special! Foyer has upgraded banister & new hardwoods.. Custom millwork around all the windows with loads of crown & solid 6 panel doors throughout. Granite & SS kitchen is a gut remodel with peninsula & table space seating along with loads of 42" cabinets. Extended family room has a gas fireplace & is open to the kitchen. Spacious living room off foyer & dining room with custom chandelier, main level office & updated 1/2 bath. Finished bsmt with rec area/4th BR/huge closet. Gorgeous paver patio with custom lighting & impressive professional landscaping with landscape lighting thruout, PLUS a fenced lot. Updates...2018...new furnace, air conditioner, French door Kitchenaid refrigerator & Bosch dishwasher, family room carpet, sump pump. 2016 carpet balance of home, 2015 water heater, 2014 new roof/siding (with extra insulation) & wider gutters, new windows, 2019 microwave. Like a model!
Location
State IL
County Du Page
Community Sidewalks, Street Lights, Street Paved
Rooms
Basement Partial
Interior
Interior Features Hardwood Floors, First Floor Laundry, Walk-In Closet(s)
Heating Natural Gas, Forced Air
Cooling Central Air
Fireplaces Number 1
Fireplaces Type Attached Fireplace Doors/Screen, Gas Starter
Fireplace Y
Appliance Range, Microwave, Dishwasher, Refrigerator, Washer, Dryer, Disposal, Stainless Steel Appliance(s)
Exterior
Exterior Feature Brick Paver Patio, Storms/Screens
Garage Attached
Garage Spaces 2.0
Waterfront false
View Y/N true
Roof Type Asphalt
Building
Lot Description Fenced Yard, Landscaped
Story 2 Stories
Foundation Concrete Perimeter
Sewer Public Sewer
Water Public
New Construction false
Schools
Elementary Schools Owen Elementary School
Middle Schools Still Middle School
High Schools Metea Valley High School
School District 204, 204, 204
Others
HOA Fee Include Other
Ownership Fee Simple w/ HO Assn.
Special Listing Condition Home Warranty, Corporate Relo
Read Less Info
Want to know what your home might be worth? Contact us for a FREE valuation!

Our team is ready to help you sell your home for the highest possible price ASAP
© 2024 Listings courtesy of MRED as distributed by MLS GRID. All Rights Reserved.
Bought with Mohan Sebastian • Achieve Real Estate Group Inc
GET MORE INFORMATION

Agent | License ID: 475197907






