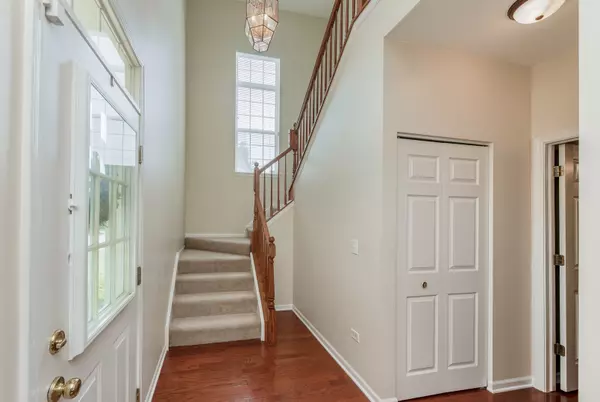$199,000
$199,000
For more information regarding the value of a property, please contact us for a free consultation.
3 Beds
2.5 Baths
1,628 SqFt
SOLD DATE : 08/13/2019
Key Details
Sold Price $199,000
Property Type Townhouse
Sub Type Townhouse-2 Story
Listing Status Sold
Purchase Type For Sale
Square Footage 1,628 sqft
Price per Sqft $122
Subdivision Summit Fields
MLS Listing ID 10447452
Sold Date 08/13/19
Bedrooms 3
Full Baths 2
Half Baths 1
HOA Fees $192/mo
Year Built 2003
Annual Tax Amount $4,962
Tax Year 2017
Lot Dimensions 154X146X51X67X39X144
Property Description
Beautiful end unit townhome in Summit Fields! Enter into the hardwood foyer and see a side staircase with windows that lets in plenty of natural light. Continue into the spacious living room with neutral paint and carpets. The kitchen is spacious and boasts elegant maple cabinetry, hardwood flooring, decorative tile backsplash and a separate dining area with sliders that lead to patio. Back patio is great for gatherings and looking out onto plenty of green space. There is a half bath on main level. Upstairs you'll find an incredible master suite with walk-in closet, vaulted ceilings, and a master bath with double vanity, garden tub and separate shower. There are two additional spacious bedrooms on upper floor with a full hall bath and convenient laundry room. The two car garage and driveway provides plenty of parking space for homeowner and guests. This townhome is a must see! Attention to detail and its meticulous maintenance will be a treasure for any homebuyer!
Location
State IL
County Will
Rooms
Basement None
Interior
Interior Features Wood Laminate Floors, Second Floor Laundry, Laundry Hook-Up in Unit
Heating Natural Gas, Forced Air
Cooling Central Air
Fireplace Y
Appliance Range, Microwave, Dishwasher, Refrigerator, Washer, Dryer, Disposal
Exterior
Exterior Feature Patio, End Unit
Garage Attached
Garage Spaces 2.0
Waterfront false
View Y/N true
Roof Type Asphalt
Building
Foundation Concrete Perimeter
Sewer Public Sewer
Water Public
New Construction false
Schools
Elementary Schools The Wheatlands Elementary School
Middle Schools Bednarcik Junior High School
High Schools Oswego East High School
School District 308, 308, 308
Others
Pets Allowed Cats OK, Dogs OK
HOA Fee Include Insurance,Exterior Maintenance,Lawn Care,Snow Removal
Ownership Fee Simple w/ HO Assn.
Special Listing Condition None
Read Less Info
Want to know what your home might be worth? Contact us for a FREE valuation!

Our team is ready to help you sell your home for the highest possible price ASAP
© 2024 Listings courtesy of MRED as distributed by MLS GRID. All Rights Reserved.
Bought with Linda Lobo • john greene, Realtor
GET MORE INFORMATION

Agent | License ID: 475197907






