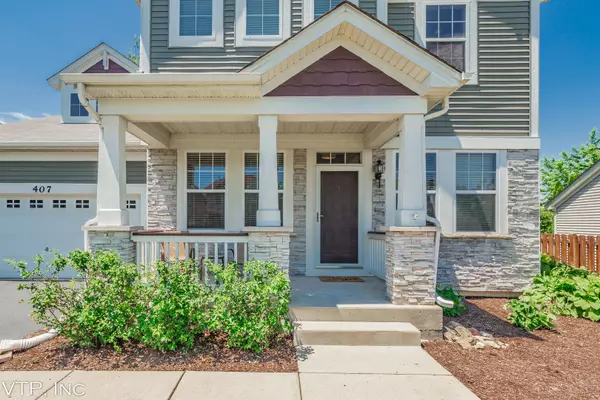$347,000
$349,000
0.6%For more information regarding the value of a property, please contact us for a free consultation.
4 Beds
2.5 Baths
2,658 SqFt
SOLD DATE : 07/29/2019
Key Details
Sold Price $347,000
Property Type Single Family Home
Sub Type Detached Single
Listing Status Sold
Purchase Type For Sale
Square Footage 2,658 sqft
Price per Sqft $130
Subdivision Traditions At Harvest Hills
MLS Listing ID 10432534
Sold Date 07/29/19
Style Traditional
Bedrooms 4
Full Baths 2
Half Baths 1
HOA Fees $24/ann
Year Built 2003
Annual Tax Amount $8,356
Tax Year 2018
Lot Size 8,158 Sqft
Lot Dimensions 53 X 122 X 82 X 131
Property Description
Hurry to this Beautiful, Immaculate Home & Relax on your Inviting Front Porch! Most of 1st Level w/Cherrywood Floors! Crown Molding in Living Room & Dining Room! Amazing Kitchen w/ 42 Inch Maple Cabinets, Crown Molding, Island & Planning Desk! Transom Window! 9 Foot Ceilings! Retreat to Family Room with Flagstone Surround Wood burning with Gas Start Fireplace! 1st Floor Den or Private Office! 1st Floor Laundry with Cabinets space & Slate Floors! Newer Washer/Dryer 2014! Upstairs...Huge Master Bedroom w/Ceiling Fan, Walk-in Closet & Wall of Closets! Master Bath w/Double Sinks, Separate Shower & Jacuzzi Tub! 2nd & 3rd Bedrooms Freshly Painted & Updated with vinyl plank Flooring & Ceiling Fans! 4th Bedroom & Loft Freshly Painted-Loft currently used as 2nd Family Room! Newer Ceiling Fans! Open & Airy! Sliding Glass Door from Kitchen opens to 2-Tier Deck & Beautiful Fenced Back Yard! Full Unfinished Basement! Convenient to Parks & Shopping! Hurry to Make this Yours Today!
Location
State IL
County Kane
Community Pool, Tennis Courts, Sidewalks, Street Lights
Rooms
Basement Full
Interior
Interior Features Hardwood Floors, First Floor Laundry, Walk-In Closet(s)
Heating Natural Gas, Forced Air
Cooling Central Air
Fireplaces Number 1
Fireplaces Type Wood Burning, Gas Starter
Fireplace Y
Appliance Range, Microwave, Dishwasher, Refrigerator, Washer, Disposal, Water Purifier Owned, Water Softener Owned
Exterior
Exterior Feature Deck, Storms/Screens
Garage Attached
Garage Spaces 2.0
Waterfront false
View Y/N true
Roof Type Asphalt
Building
Lot Description Fenced Yard
Story 2 Stories
Foundation Concrete Perimeter
Sewer Public Sewer
Water Public
New Construction false
Schools
Elementary Schools Davis Elementary School
Middle Schools Wredling Middle School
High Schools St Charles East High School
School District 303, 303, 303
Others
HOA Fee Include Insurance
Ownership Fee Simple w/ HO Assn.
Special Listing Condition None
Read Less Info
Want to know what your home might be worth? Contact us for a FREE valuation!

Our team is ready to help you sell your home for the highest possible price ASAP
© 2024 Listings courtesy of MRED as distributed by MLS GRID. All Rights Reserved.
Bought with Donna McQuade • Coldwell Banker The Real Estate Group - Geneva
GET MORE INFORMATION

Agent | License ID: 475197907






