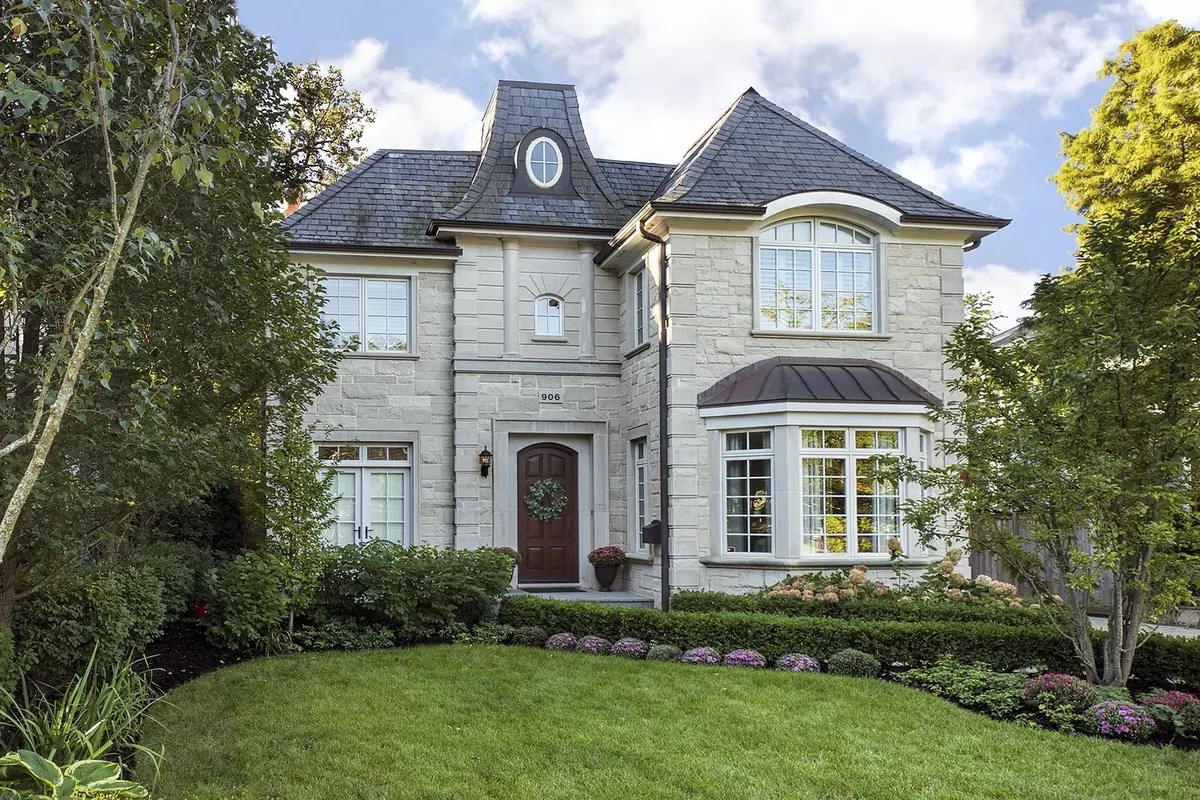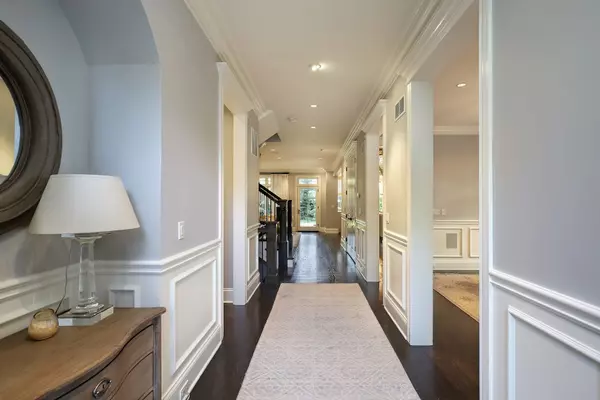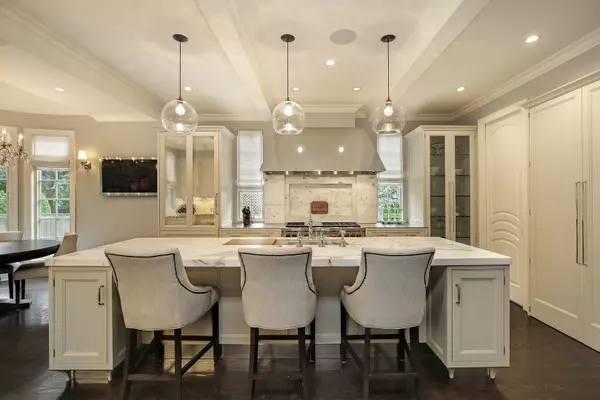$1,750,000
$1,850,000
5.4%For more information regarding the value of a property, please contact us for a free consultation.
5 Beds
5.5 Baths
5,675 SqFt
SOLD DATE : 10/18/2019
Key Details
Sold Price $1,750,000
Property Type Single Family Home
Sub Type Detached Single
Listing Status Sold
Purchase Type For Sale
Square Footage 5,675 sqft
Price per Sqft $308
MLS Listing ID 10431821
Sold Date 10/18/19
Style French Provincial
Bedrooms 5
Full Baths 5
Half Baths 1
Year Built 2011
Annual Tax Amount $31,265
Tax Year 2017
Lot Size 9,347 Sqft
Lot Dimensions 50 X 188
Property Description
SENSATIONAL, CUSTOM BUILD WITH UNSURPASSED LUXURY FINISHES AND DESIGN! 906 Oak boasts a stone exterior with slate roof and copper gutters, gated remote control entry, brickpaver driveway, professional landscaping, De Giulio one-of-a-kind showroom kitchen featured in Traditional Home open to spacious family room overlooking deep backyard with step down patio off covered porch, 1st floor library off private hallway, butler's pantry that opens to kitchen and living area for ultimate entertaining, spacious master suite with balcony, sauna & steam, full finished lower level with rec. room, bar/game room, exercise room, 5th bedroom suite and stone window wells, sound system, finished 3rd floor with playroom or 6th bedroom option/5th full bath, custom lighting and window treatments through-out. Steps from schools, town and train. Luxury in every detail, this exceptional home has it all!
Location
State IL
County Cook
Community Sidewalks, Street Lights, Street Paved
Rooms
Basement Full
Interior
Interior Features Sauna/Steam Room, Bar-Wet, Hardwood Floors, Second Floor Laundry, Built-in Features, Walk-In Closet(s)
Heating Natural Gas, Forced Air, Zoned
Cooling Central Air, Zoned
Fireplaces Number 1
Fireplaces Type Wood Burning, Gas Starter
Fireplace Y
Appliance Double Oven, Dishwasher, High End Refrigerator, Bar Fridge, Washer, Dryer, Disposal, Wine Refrigerator, Built-In Oven
Exterior
Exterior Feature Balcony, Patio
Parking Features Detached
Garage Spaces 2.0
View Y/N true
Roof Type Slate
Building
Lot Description Fenced Yard
Story 3 Stories
Foundation Concrete Perimeter
Sewer Public Sewer
Water Lake Michigan
New Construction false
Schools
Elementary Schools Crow Island Elementary School
Middle Schools Carleton W Washburne School
High Schools New Trier Twp H.S. Northfield/Wi
School District 36, 36, 203
Others
HOA Fee Include None
Ownership Fee Simple
Special Listing Condition None
Read Less Info
Want to know what your home might be worth? Contact us for a FREE valuation!

Our team is ready to help you sell your home for the highest possible price ASAP
© 2024 Listings courtesy of MRED as distributed by MLS GRID. All Rights Reserved.
Bought with Jena Radnay • @properties
GET MORE INFORMATION

Agent | License ID: 475197907






