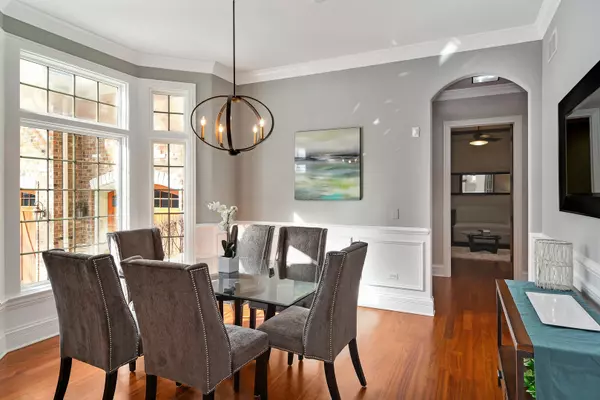$1,225,000
$1,349,000
9.2%For more information regarding the value of a property, please contact us for a free consultation.
5 Beds
6.5 Baths
4,669 SqFt
SOLD DATE : 08/30/2019
Key Details
Sold Price $1,225,000
Property Type Single Family Home
Sub Type Detached Single
Listing Status Sold
Purchase Type For Sale
Square Footage 4,669 sqft
Price per Sqft $262
MLS Listing ID 10423689
Sold Date 08/30/19
Bedrooms 5
Full Baths 6
Half Baths 1
Year Built 2006
Annual Tax Amount $26,684
Tax Year 2018
Lot Dimensions 76 X 153
Property Description
You can't have a better location than this, close to park, town and schools. Completely refreshed w/today's desired amenities. Enter an open foyer w/living room boasting a stone fireplace & a formal dining area. The fabulous gourmet kitchen Wolf 6 burner range w/grill, large island w/space for stools & a large breakfast room. Adjacent family room w/brick fireplace opens to the kitchen. 1st floor library w/built-in bookcases is nothing short of spectacular. The large screened porch, powder room & mud room complete 1st floor. 2nd floor has 4 en suite bedrooms. Master w/access to private balcony, private bath & generous closet. 2nd floor laundry w/2 washer/dryer . Highly desired 3rd floor w/additional bed & bath. A full finished lower level w/custom media room, bar, fireplace & large rec area adds another 2,000 square feet to this will appointed home. Generous storage. Brick paver patio w/built-in grill. Attached 3 car garage.
Location
State IL
County Du Page
Community Sidewalks, Street Lights, Street Paved
Rooms
Basement Full
Interior
Interior Features Vaulted/Cathedral Ceilings, Bar-Wet, Hardwood Floors, Second Floor Laundry, Built-in Features, Walk-In Closet(s)
Heating Natural Gas, Forced Air, Radiant
Cooling Central Air
Fireplaces Number 3
Fireplaces Type Gas Log, Gas Starter
Fireplace Y
Appliance Range, Microwave, Dishwasher, High End Refrigerator, Washer, Dryer, Disposal, Wine Refrigerator, Built-In Oven, Range Hood
Exterior
Exterior Feature Balcony, Porch, Brick Paver Patio, Storms/Screens, Outdoor Grill
Parking Features Attached
Garage Spaces 3.0
View Y/N true
Roof Type Shake
Building
Lot Description Fenced Yard, Landscaped, Mature Trees
Story 3 Stories
Foundation Concrete Perimeter
Sewer Public Sewer
Water Lake Michigan
New Construction false
Schools
Elementary Schools Walker Elementary School
Middle Schools Clarendon Hills Middle School
High Schools Hinsdale Central High School
School District 181, 181, 86
Others
HOA Fee Include None
Ownership Fee Simple
Special Listing Condition None
Read Less Info
Want to know what your home might be worth? Contact us for a FREE valuation!

Our team is ready to help you sell your home for the highest possible price ASAP
© 2024 Listings courtesy of MRED as distributed by MLS GRID. All Rights Reserved.
Bought with Linda Feinstein • Re/Max Signature Homes
GET MORE INFORMATION

Agent | License ID: 475197907






