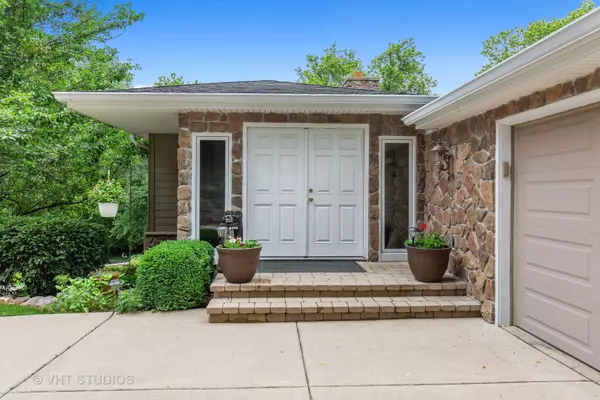$540,000
$499,000
8.2%For more information regarding the value of a property, please contact us for a free consultation.
4 Beds
3.5 Baths
3,406 SqFt
SOLD DATE : 09/24/2021
Key Details
Sold Price $540,000
Property Type Single Family Home
Sub Type Detached Single
Listing Status Sold
Purchase Type For Sale
Square Footage 3,406 sqft
Price per Sqft $158
Subdivision Tower Lakes
MLS Listing ID 11155987
Sold Date 09/24/21
Style Ranch
Bedrooms 4
Full Baths 3
Half Baths 1
HOA Fees $50/ann
Year Built 1975
Annual Tax Amount $11,534
Tax Year 2020
Lot Size 2.643 Acres
Lot Dimensions 487X333X283X414
Property Description
MULTIPLE OFFERS RECEIVED. HIGHEST & BEST DUE BY NOON ON MONDAY JULY 19. One word sums up this Tower Lakes jewel..."WOW"!! Light filled mid-century hillside ranch makes you feel like you are living in a treehouse. Located on one of the most private lots in Tower Lakes, you get the benefit of all of the neighborhood amenities (lake, volleyball, tennis, etc.) along with peace and serenity on this 2.6 acre secluded lot! The exterior pulls you in with great curb appeal...HardieBoard and stone exterior (2010); windows, roof, gutters, and deck (2004). The home is so light and bright! You will enjoy beautiful views from picture windows in almost every room. Every bedroom has its own exterior space to slip away to with a book. The newer kitchen (2014) with 42" cherry cabinets, Kitchen-Aid 5-burner cooktop, warming drawer, oven and microwave/convection oven combo, slate backsplash and quartz counters is open to the bright breakfast room with fireplace (the perfect spot for romantic fall and winter dining)! Parties will flow naturally out to the oversized deck and down to the firepit. The large main floor master retreat with California Closets organization system opens to the expansive deck. The spa bath has a separate soaking tub with stone surround, frameless shower door, and quartz counter on cherry vanity. The main floor office could also be an ideal nursery. The large main floor laundry/mud room has storage galore, pantry cabinets, utility sink, bench with storage drawers and newer Samsung front load washer/dryer. Newer solid 6 panel doors. Downstairs you will find a spacious family room with wood burning fireplace that opens to a screened porch with spectacular views of the sweeping lawn. Three more spacious bedrooms with two full baths round out the walkout lower level. Once a summer community of eclectic cottages for downtown Chicago dwellers, Tower Lakes is now a sought-after neighborhood that makes every day feel like a vacation. Blue Ribbon Barrington schools! Minutes to great shopping and dining in several nearby communities.
Location
State IL
County Lake
Community Park, Tennis Court(S), Lake, Water Rights, Street Paved
Rooms
Basement Full, Walkout
Interior
Interior Features Bar-Wet, Hardwood Floors, First Floor Bedroom, First Floor Laundry, First Floor Full Bath, Walk-In Closet(s), Beamed Ceilings, Drapes/Blinds, Separate Dining Room
Heating Natural Gas, Forced Air
Cooling Central Air
Fireplaces Number 2
Fireplaces Type Double Sided, Wood Burning, Attached Fireplace Doors/Screen, Gas Log, Gas Starter
Fireplace Y
Appliance Microwave, Dishwasher, Refrigerator, Washer, Dryer, Disposal, Stainless Steel Appliance(s), Cooktop, Built-In Oven, Range Hood, Water Softener Owned, Other, Wall Oven
Laundry Sink
Exterior
Exterior Feature Deck, Patio, Porch Screened, Brick Paver Patio, Storms/Screens, Fire Pit
Parking Features Attached
Garage Spaces 2.5
View Y/N true
Roof Type Asphalt
Building
Lot Description Cul-De-Sac, Landscaped, Wooded
Story 1 Story
Foundation Concrete Perimeter
Sewer Septic-Private
Water Community Well
New Construction false
Schools
Elementary Schools North Barrington Elementary Scho
Middle Schools Barrington Middle School-Station
High Schools Barrington High School
School District 220, 220, 220
Others
HOA Fee Include Insurance,Scavenger,Lake Rights
Ownership Fee Simple w/ HO Assn.
Special Listing Condition None
Read Less Info
Want to know what your home might be worth? Contact us for a FREE valuation!

Our team is ready to help you sell your home for the highest possible price ASAP
© 2024 Listings courtesy of MRED as distributed by MLS GRID. All Rights Reserved.
Bought with Lisa Anderson • Baird & Warner
GET MORE INFORMATION

Agent | License ID: 475197907






