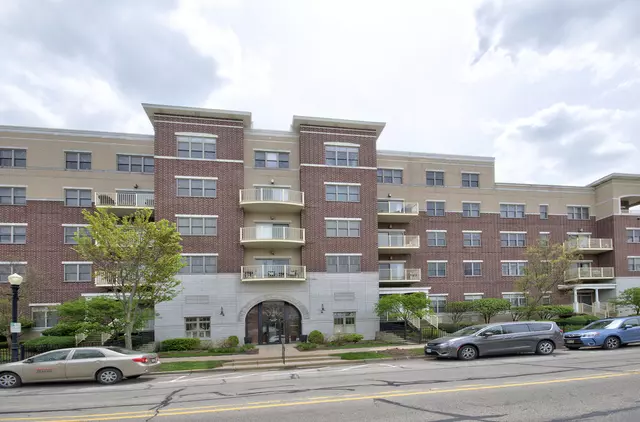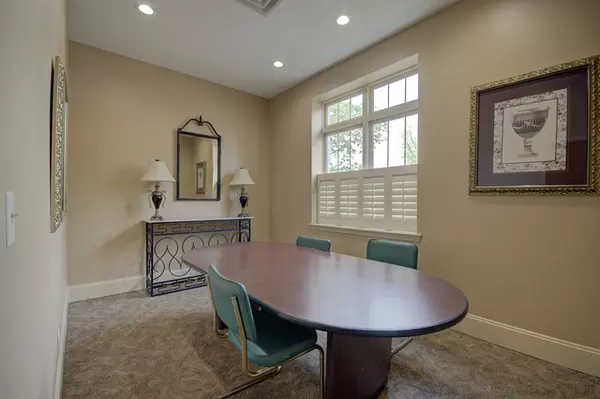$265,000
$270,000
1.9%For more information regarding the value of a property, please contact us for a free consultation.
1 Bed
1 Bath
951 SqFt
SOLD DATE : 10/01/2021
Key Details
Sold Price $265,000
Property Type Condo
Sub Type Condo
Listing Status Sold
Purchase Type For Sale
Square Footage 951 sqft
Price per Sqft $278
Subdivision Station Crossing
MLS Listing ID 11195214
Sold Date 10/01/21
Bedrooms 1
Full Baths 1
HOA Fees $256/mo
Year Built 2003
Annual Tax Amount $4,949
Tax Year 2020
Lot Dimensions COMMON
Property Description
You don't want to miss this GORGEOUS remodeled condo. Your own private walk out unit. Commuters Dream with only 30 minutes to the city. Steps away from the BNSF Metra line. Located in the heart of downtown Downers Grove. Fabulous 10'5" ceilings. Remodeled in June, 2021. Kitchen remodel includes: custom island with Quartz countertop, ship lap, pull out shelving in center surrounded by soft close drawers with hardware, granite sink, Quartz countertop, repainted cabinets with new hardware, track lighting and tile backsplash. Barn style doors added to furnace closet and stackable washer/dryer closet. Pantry with new shelving and sliding doors with frosted glass. Custom built wine/coffee bar with wine cooler and track lighting above. All fresh paint throughout including doors and trim and new wide plank flooring throughout. New hardware on all doors. New light fixtures throughout. New ECO thermostat. Brand new bathroom to include custom full tile walk in shower, double sink vanity, quartz counter top, oversized mirrors and tile flooring. Bedroom has a large walk in closet with closet organizer. Ceiling fans/lights in living room and bedroom. Crown molding throughout. Convenient parking spot #22 under the building in secure garage with elevator access right to your floor. NEW in 2019: Furnace, A/C compressor, humidifier, refrigerator with SMART WIFI and dishwasher. BUILDING ITEMS NEW in 2019: Roof, 2nd floor terrace, 5th floor terrace, outside brick tuck pointed and masonry repaired. NEW in May 2021: Carpeting replaced on 1st floor hallways and various floors throughout building. THIS ONE WILL NOT LAST LONG!
Location
State IL
County Du Page
Rooms
Basement None
Interior
Interior Features Vaulted/Cathedral Ceilings, Elevator, Laundry Hook-Up in Unit, Storage, Walk-In Closet(s), Ceiling - 10 Foot, Open Floorplan, Drapes/Blinds, Lobby
Heating Natural Gas, Forced Air
Cooling Central Air
Fireplace N
Appliance Range, Microwave, Dishwasher, Refrigerator, Washer, Dryer, Wine Refrigerator
Laundry In Unit
Exterior
Garage Attached
Garage Spaces 1.0
Community Features Bike Room/Bike Trails, Elevator(s), Storage, Security Door Lock(s)
View Y/N true
Building
Sewer Public Sewer
Water Lake Michigan
New Construction false
Schools
Elementary Schools Lester Elementary School
Middle Schools Herrick Middle School
High Schools North High School
School District 58, 58, 99
Others
Pets Allowed Cats OK, Dogs OK, Number Limit, Size Limit
HOA Fee Include Water,Insurance,Exterior Maintenance,Lawn Care,Scavenger,Snow Removal
Ownership Condo
Special Listing Condition None
Read Less Info
Want to know what your home might be worth? Contact us for a FREE valuation!

Our team is ready to help you sell your home for the highest possible price ASAP
© 2024 Listings courtesy of MRED as distributed by MLS GRID. All Rights Reserved.
Bought with Linda Reilly • Coldwell Banker Realty
GET MORE INFORMATION

Agent | License ID: 475197907






