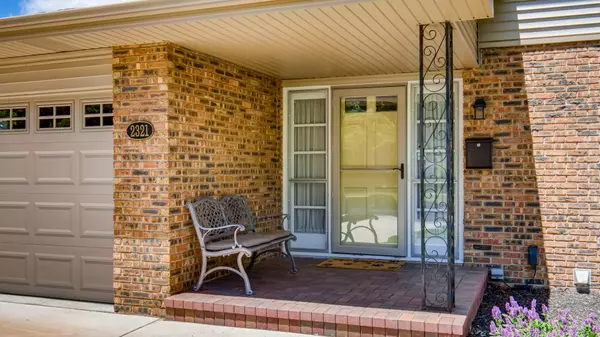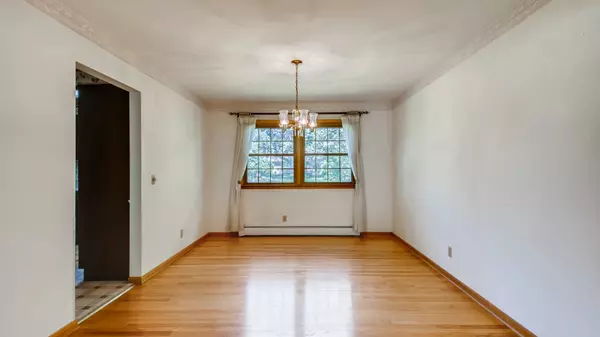$275,000
$264,900
3.8%For more information regarding the value of a property, please contact us for a free consultation.
4 Beds
2.5 Baths
2,100 SqFt
SOLD DATE : 09/07/2021
Key Details
Sold Price $275,000
Property Type Single Family Home
Sub Type Detached Single
Listing Status Sold
Purchase Type For Sale
Square Footage 2,100 sqft
Price per Sqft $130
Subdivision Sans Souci
MLS Listing ID 11162247
Sold Date 09/07/21
Style Traditional
Bedrooms 4
Full Baths 2
Half Baths 1
Year Built 1968
Annual Tax Amount $7,248
Tax Year 2020
Lot Size 0.293 Acres
Lot Dimensions 12750
Property Description
4 BR, 2.1 bath, 2-story home with NEW SIDING, WINDOWS, GARAGE DOOR AND STORM DOOR (2019). Concrete driveway is in great shape. Kitchen SS appliances and basement washer & dryer stay. Quartz countertops are already installed in kitchen. Gas fireplace and built-in shelves make family room right off the kitchen a super cozy place to hang out. L-shape LR & DR, staircase and upstairs bedrooms have pristine oak floors which have been protected by carpet for years. Bathrooms have a retro feel with solid wood, mid-century cabinets. Full basement is DRY and ready for your finishing touches. Beautiful yard is large and flat, with mature trees. Back patio includes a permanent grill that is connected to gas line. Plus gazebo with new cover stays. Baseboard heat and central air upstairs with 1 window unit in family room. Boiler was reconditioned in 2020. Home is located on the non-through section of Sans Souci Dr., so traffic is minimal. Tree lined streets and sidewalks are perfect places to chat with neighbors, walk dogs, ride bikes. GREAT LOCATION! Gilman Trail, Washington school tennis courts, baseball fields and Aurora Public Library- West Branch are just a couple blocks away. Dining, shopping, Orchard Valley Public Golf Course, Vaughan Athletic Center, Paramount Theatre and all the arts and entertainment of downtown Aurora are just minutes away, as is access to Metra train to Chicago and I-88 access.
Location
State IL
County Kane
Community Park, Curbs, Sidewalks, Street Lights, Street Paved
Rooms
Basement Partial
Interior
Interior Features Hardwood Floors, Walk-In Closet(s)
Heating Baseboard
Cooling Central Air
Fireplaces Number 1
Fireplaces Type Gas Log
Fireplace Y
Appliance Range, Dishwasher, Refrigerator, Washer, Dryer, Disposal, Stainless Steel Appliance(s)
Laundry In Unit
Exterior
Exterior Feature Patio, Storms/Screens, Outdoor Grill
Garage Attached
Garage Spaces 2.0
Waterfront false
View Y/N true
Roof Type Asphalt
Building
Lot Description Mature Trees
Story 2 Stories
Foundation Concrete Perimeter
Sewer Public Sewer
Water Public
New Construction false
Schools
Elementary Schools Freeman Elementary School
Middle Schools Washington Middle School
High Schools West Aurora High School
School District 129, 129, 129
Others
HOA Fee Include None
Ownership Fee Simple
Special Listing Condition None
Read Less Info
Want to know what your home might be worth? Contact us for a FREE valuation!

Our team is ready to help you sell your home for the highest possible price ASAP
© 2024 Listings courtesy of MRED as distributed by MLS GRID. All Rights Reserved.
Bought with Osama Hasan • Homesmart Connect LLC
GET MORE INFORMATION

Agent | License ID: 475197907






