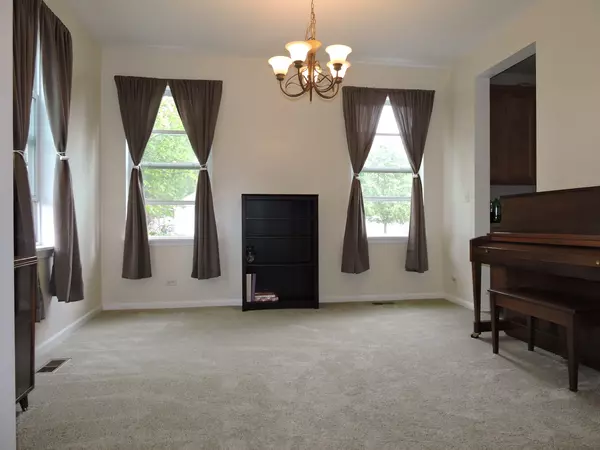$330,000
$325,000
1.5%For more information regarding the value of a property, please contact us for a free consultation.
4 Beds
2.5 Baths
2,400 SqFt
SOLD DATE : 08/24/2021
Key Details
Sold Price $330,000
Property Type Single Family Home
Sub Type Detached Single
Listing Status Sold
Purchase Type For Sale
Square Footage 2,400 sqft
Price per Sqft $137
Subdivision Churchill Club
MLS Listing ID 11095693
Sold Date 08/24/21
Bedrooms 4
Full Baths 2
Half Baths 1
HOA Fees $20/mo
Year Built 2004
Annual Tax Amount $8,385
Tax Year 2020
Lot Size 10,280 Sqft
Lot Dimensions 85 X 121
Property Description
Welcome home to this bright and immaculate Gate Dancer model of the Churchill Club. Natural light radiates throughout the open, airy layout of this 4 bedroom home. Upgraded features include: a massive 15x11 Super Breakfast Nook, as well as the Ultra Master Bath Suite, complete with a separate shower, soaker tub and dual vanities. Original owners have lovingly maintained the home with fresh, neutral paint in every room '21, new carpet throughout '21, new roof Aug '19, brand new washer and dryer May '21, fully updated upstairs bathroom, new sump pump, newer water heater. This home is truly move in ready, allowing more time to enjoy the vast amenities that Churchill Club has to offer: pool, clubhouse, business center, library, fitness center, bike paths, basketball and tennis courts, on-site elementary and junior high schools! What an extraordinary place to call HOME. Schedule your private showing today! Previous contract fell thru after almost 4 weeks due to buyer losing job and financing
Location
State IL
County Kendall
Community Clubhouse, Park, Pool, Tennis Court(S), Lake, Curbs, Sidewalks
Rooms
Basement Partial
Interior
Interior Features Walk-In Closet(s), Ceiling - 10 Foot, Ceiling - 9 Foot
Heating Natural Gas
Cooling Central Air
Fireplace N
Exterior
Exterior Feature Deck
Garage Attached
Garage Spaces 2.0
Waterfront false
View Y/N true
Roof Type Asphalt
Building
Lot Description Corner Lot
Story 2 Stories
Foundation Concrete Perimeter
Sewer Public Sewer
Water Public
New Construction false
Schools
Elementary Schools Churchill Elementary School
Middle Schools Plank Junior High School
High Schools Oswego East High School
School District 308, 308, 308
Others
HOA Fee Include Clubhouse,Exercise Facilities,Pool
Ownership Fee Simple w/ HO Assn.
Special Listing Condition None
Read Less Info
Want to know what your home might be worth? Contact us for a FREE valuation!

Our team is ready to help you sell your home for the highest possible price ASAP
© 2024 Listings courtesy of MRED as distributed by MLS GRID. All Rights Reserved.
Bought with Robert Janecek • Charles Rutenberg Realty of IL
GET MORE INFORMATION

Agent | License ID: 475197907






