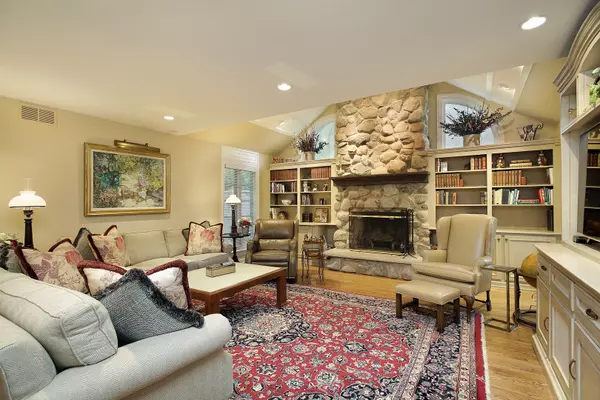$900,000
$899,000
0.1%For more information regarding the value of a property, please contact us for a free consultation.
4 Beds
3.5 Baths
3,431 SqFt
SOLD DATE : 08/25/2021
Key Details
Sold Price $900,000
Property Type Single Family Home
Sub Type Detached Single
Listing Status Sold
Purchase Type For Sale
Square Footage 3,431 sqft
Price per Sqft $262
Subdivision Knolls
MLS Listing ID 11057300
Sold Date 08/25/21
Bedrooms 4
Full Baths 3
Half Baths 1
Year Built 1962
Annual Tax Amount $14,289
Tax Year 2019
Lot Size 0.310 Acres
Lot Dimensions 84X159X51X136
Property Description
Prepare to be impressed by this sophisticated completely remodeled classic 2 story in the Knolls. This discreet home surprises you once you enter, complete with designer finishes and millwork throughout. The grand foyer welcomes you to the formal living room with arched opening to the dining room. The detail in the kitchen is above and beyond with high end cabinetry and appliances plus a fantastic kitchen nook. A perfect place to have a meal, prepare for your day, or get in a little reading. Soothing family room with stone fireplace, bookshelves, decorative windows and room for a large screen television, the perfect place to rest after a long day. Additionally, there's a 4 season porch with bead board ceiling, custom wet bar with beverage refrigerator and flat screen TV that will make you feel like your on vacation! Entertain in style, or feel like your away on a nice breezy island. Elegant master suite offers 2 walk in closets, a dressing area and the perfect bath with heated floor, large soaking tub and shower. "The Washington Room" suite with luxury bath will spoil your guests. 2 additional bedrooms, an office, and hall bath upstairs. All of this plus mudroom, finished basement and 3 car heated garage. Large Trex deck, very private out door space. No disappointments here. Kitchen and baths complete renovation 2015.
Location
State IL
County Cook
Community Curbs, Sidewalks
Rooms
Basement Partial
Interior
Interior Features Bar-Wet, Hardwood Floors, Built-in Features, Walk-In Closet(s), Some Carpeting, Special Millwork, Drapes/Blinds, Granite Counters
Heating Natural Gas, Forced Air
Cooling Central Air
Fireplaces Number 1
Fireplace Y
Appliance Microwave, Dishwasher, Refrigerator, Disposal, Stainless Steel Appliance(s), Cooktop, Built-In Oven
Exterior
Garage Attached
Garage Spaces 3.0
Waterfront false
View Y/N true
Roof Type Asphalt
Building
Lot Description Corner Lot
Story 2 Stories
Sewer Public Sewer
Water Lake Michigan
New Construction false
Schools
Elementary Schools Westmoor Elementary School
Middle Schools Northbrook Junior High School
High Schools Glenbrook North High School
School District 28, 28, 225
Others
HOA Fee Include None
Ownership Fee Simple
Special Listing Condition None
Read Less Info
Want to know what your home might be worth? Contact us for a FREE valuation!

Our team is ready to help you sell your home for the highest possible price ASAP
© 2024 Listings courtesy of MRED as distributed by MLS GRID. All Rights Reserved.
Bought with Kimberly Meixner • @properties
GET MORE INFORMATION

Agent | License ID: 475197907






