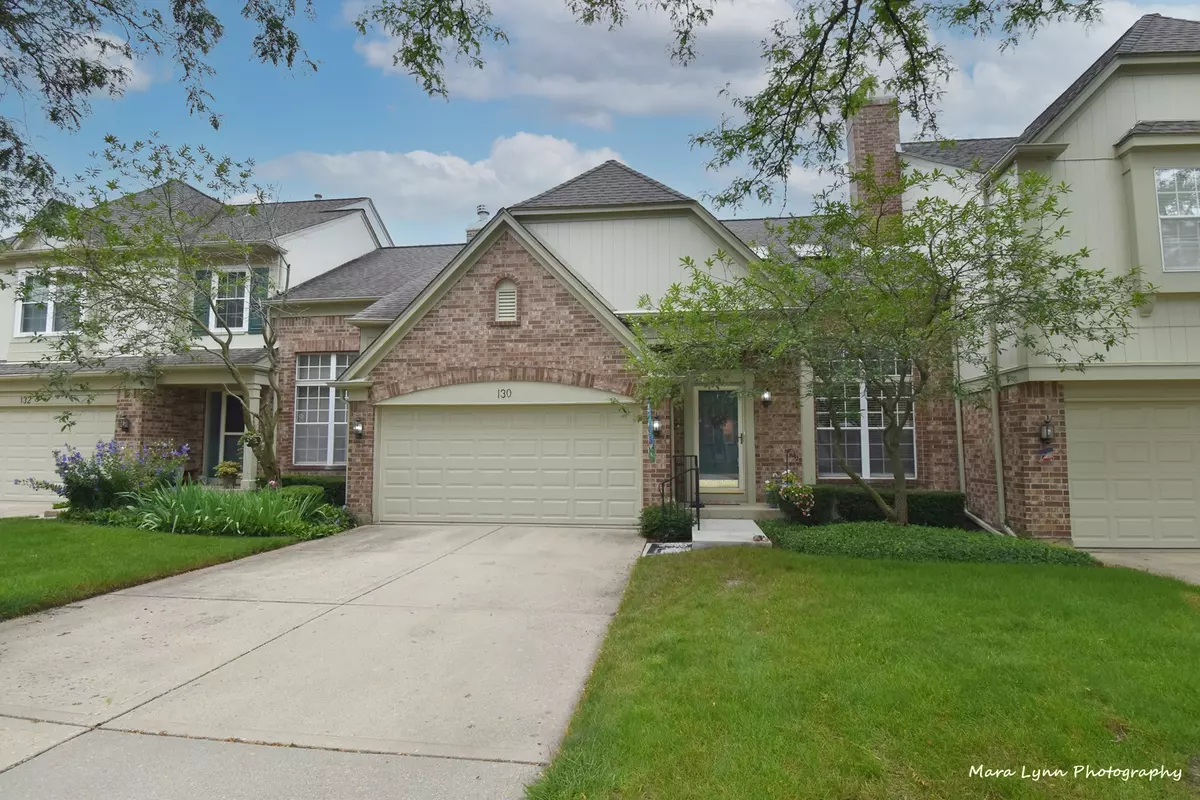$340,000
$325,000
4.6%For more information regarding the value of a property, please contact us for a free consultation.
3 Beds
2 Baths
1,795 SqFt
SOLD DATE : 09/07/2021
Key Details
Sold Price $340,000
Property Type Townhouse
Sub Type Townhouse-2 Story
Listing Status Sold
Purchase Type For Sale
Square Footage 1,795 sqft
Price per Sqft $189
Subdivision Chateau Lorraine
MLS Listing ID 11164617
Sold Date 09/07/21
Bedrooms 3
Full Baths 2
HOA Fees $340/mo
Year Built 1988
Annual Tax Amount $7,131
Tax Year 2020
Lot Dimensions 31X112X29X115
Property Description
Ooooh la la. Chateau Lorraine is a Bloomingdale gem - rambling paths, quaint cul-de-sacs, parks, lakes and a lifestyle to be reveled in. One level living is totally possible in this 2-story townhome with skylights and a finished basement. 3 bedroom, 2 bath. Main floor owner's suite with walk-in shower and recently updated fixtures, large walk-in-closet, hardwood floors throughout level 1. Remodeled kitchen with stainless appliances and gorgeous granite, custom cabinetry - check out those corner drawers! Convenient pass-through to the dining room for easy entertaining. Main level laundry. Level 2 has second owner's suite (currently used as sewing room/office) with another large walk-in closet, a huge loft area and bedroom #3. Soaring ceilings and enchanting fireplace in the welcoming living room with floor to ceiling windows, in-ceiling and updated lighting, loads of closet space. Basement offers something for everyone: recreation room area, storage closets, a dry bar with refrigerator and counterspace for fun entertaining ideas. Back yard and patio are the perfect place to start or end your day relaxing with your favorite beverage and watching the sun set slowly. Recently replaced: Windows on the west of the home, Sliding glass door, furnace and a/c, Sump pump, sidewalk and railing in front, garage door and opener, stairs from garage into home. Just move in and experience Joie De Vivre!
Location
State IL
County Du Page
Rooms
Basement Full
Interior
Interior Features Vaulted/Cathedral Ceilings, Skylight(s), Bar-Dry, Hardwood Floors, First Floor Bedroom, First Floor Laundry, First Floor Full Bath, Laundry Hook-Up in Unit, Storage, Walk-In Closet(s), Some Carpeting, Granite Counters
Heating Natural Gas, Forced Air
Cooling Central Air
Fireplaces Number 1
Fireplaces Type Gas Log
Fireplace Y
Appliance Range, Microwave, Dishwasher, Refrigerator, Disposal, Stainless Steel Appliance(s)
Laundry Gas Dryer Hookup, In Unit
Exterior
Exterior Feature Patio, Storms/Screens, Cable Access
Garage Attached
Garage Spaces 2.0
Community Features Park, Ceiling Fan, Covered Porch, Handicap Equipped, Skylights
Waterfront false
View Y/N true
Roof Type Asphalt
Building
Lot Description Cul-De-Sac, Landscaped, Level
Foundation Concrete Perimeter
Sewer Public Sewer, Sewer-Storm
Water Lake Michigan
New Construction false
Schools
Elementary Schools Erickson Elementary School
Middle Schools Westfield Middle School
High Schools Lake Park High School
School District 13, 13, 108
Others
Pets Allowed Cats OK, Dogs OK
HOA Fee Include Insurance,Exterior Maintenance,Lawn Care,Snow Removal
Ownership Fee Simple w/ HO Assn.
Special Listing Condition None
Read Less Info
Want to know what your home might be worth? Contact us for a FREE valuation!

Our team is ready to help you sell your home for the highest possible price ASAP
© 2024 Listings courtesy of MRED as distributed by MLS GRID. All Rights Reserved.
Bought with Holly Connors • @properties
GET MORE INFORMATION

Agent | License ID: 475197907






