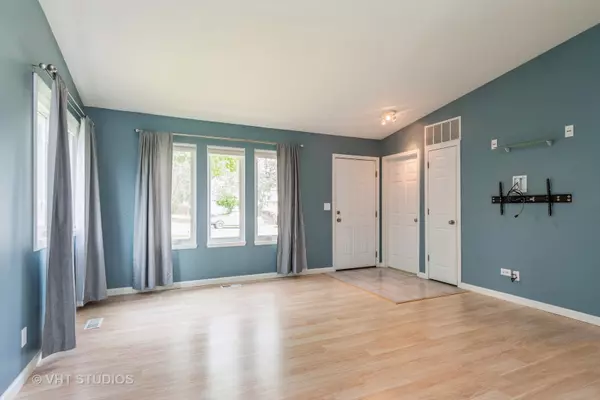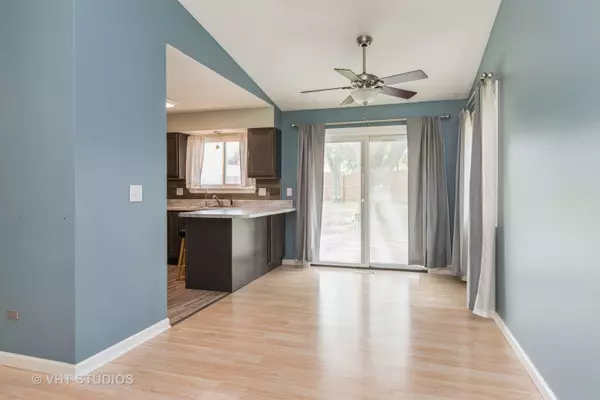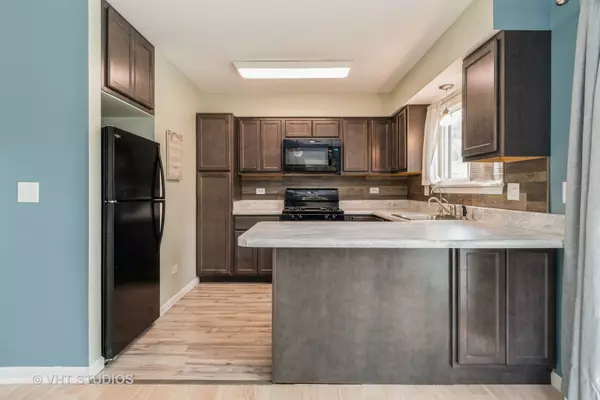$235,000
$215,000
9.3%For more information regarding the value of a property, please contact us for a free consultation.
3 Beds
1 Bath
1,053 SqFt
SOLD DATE : 08/20/2021
Key Details
Sold Price $235,000
Property Type Single Family Home
Sub Type Detached Single
Listing Status Sold
Purchase Type For Sale
Square Footage 1,053 sqft
Price per Sqft $223
Subdivision Georgetown
MLS Listing ID 11139985
Sold Date 08/20/21
Style Ranch
Bedrooms 3
Full Baths 1
Year Built 1985
Annual Tax Amount $4,774
Tax Year 2020
Lot Size 9,147 Sqft
Lot Dimensions 55X147X85X120
Property Description
Oh Boy! This is the one... Beautifully updated and well maintained. As you enter the home, you'll notice the vaulted ceilings and how open it feels right away. The large dining room connects perfectly with the living room, and is complimented by a gorgeous newer kitchen. The warm tone of the kitchen cabinets with soft close drawers and doors, looks amazing with the flooring and water resistant backsplash. You'll find all 3 bedrooms to be good sized with generous closet space. Recent updates include; all new windows and upgraded patio door with built-in blinds 2018. New front door, furnace and refrigerator 2021. The siding and roof are approx. 8 years old. A newer 6' privacy fence with 2 gates (1 extra wide) surrounds a large back yard that is great for entertaining. The home is updated with fresh paint, white doors and trim, USB outlet charger, wired for surround sound, CAT 6, ceiling fans, pleated shades and water filter at kitchen sink. If you like to tinker in the garage you can do it all year long, because this one has insulated walls and ceilings, plus a natural gas heater and ceiling fan. The storage shed is being conveyed in "as-is" condition. District 204 Schools, located close to Eola Community Center, Fox Valley Mall, lots of restaurants and more! HURRY!
Location
State IL
County Du Page
Community Curbs, Sidewalks, Street Lights, Street Paved
Rooms
Basement None
Interior
Heating Natural Gas, Forced Air
Cooling Central Air
Fireplace Y
Appliance Range, Microwave, Dishwasher, Refrigerator, Washer, Dryer, Disposal, Water Purifier Owned
Laundry Gas Dryer Hookup, Electric Dryer Hookup
Exterior
Exterior Feature Patio
Garage Attached
Garage Spaces 2.0
Waterfront false
View Y/N true
Roof Type Asphalt
Building
Lot Description Fenced Yard
Story 1 Story
Foundation Concrete Perimeter
Sewer Public Sewer
Water Public
New Construction false
Schools
Elementary Schools Georgetown Elementary School
Middle Schools Fischer Middle School
High Schools Waubonsie Valley High School
School District 204, 204, 204
Others
HOA Fee Include None
Ownership Fee Simple
Special Listing Condition None
Read Less Info
Want to know what your home might be worth? Contact us for a FREE valuation!

Our team is ready to help you sell your home for the highest possible price ASAP
© 2024 Listings courtesy of MRED as distributed by MLS GRID. All Rights Reserved.
Bought with Tracy Long • john greene, Realtor
GET MORE INFORMATION

Agent | License ID: 475197907






