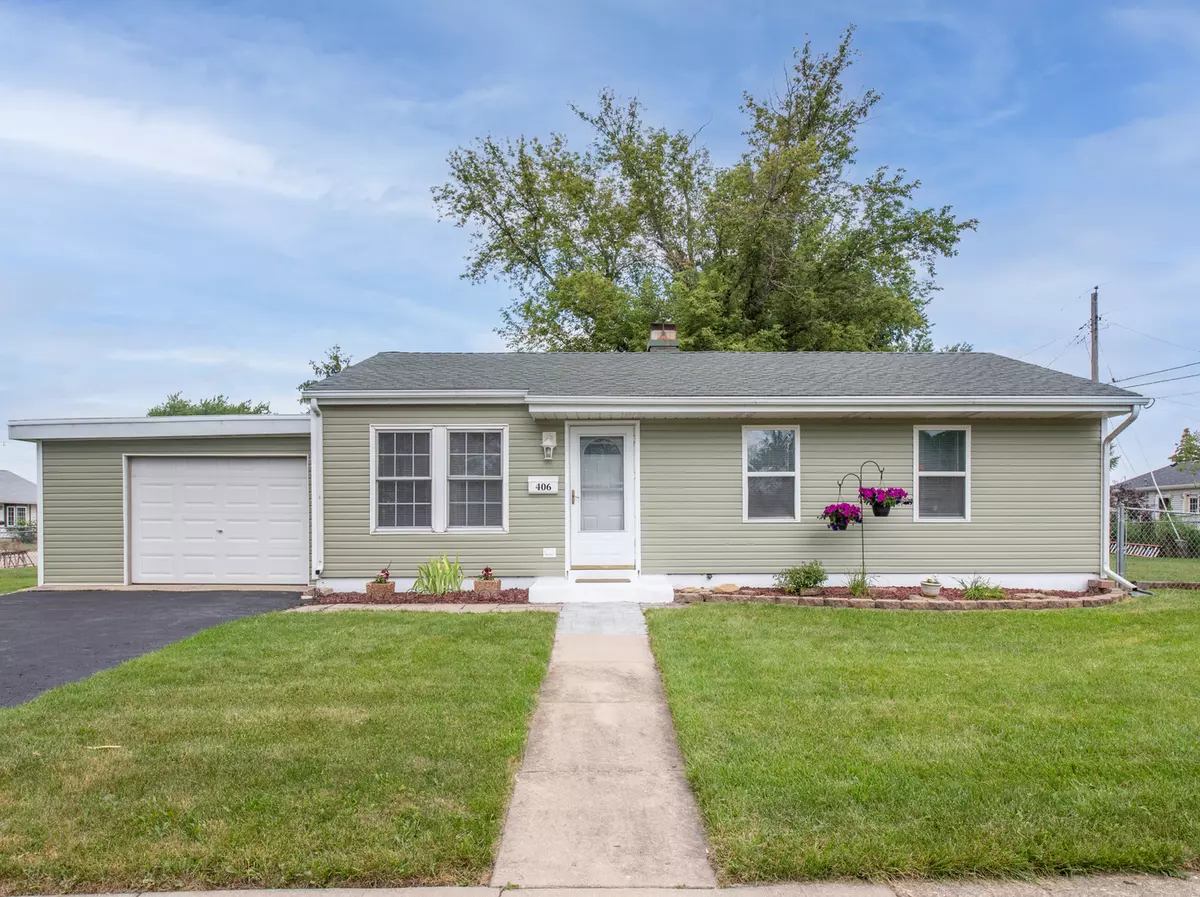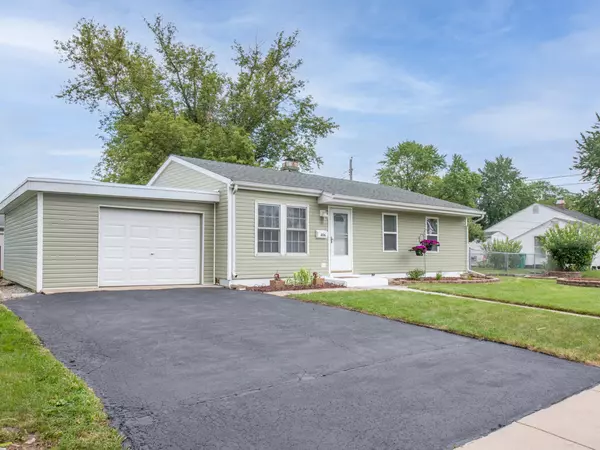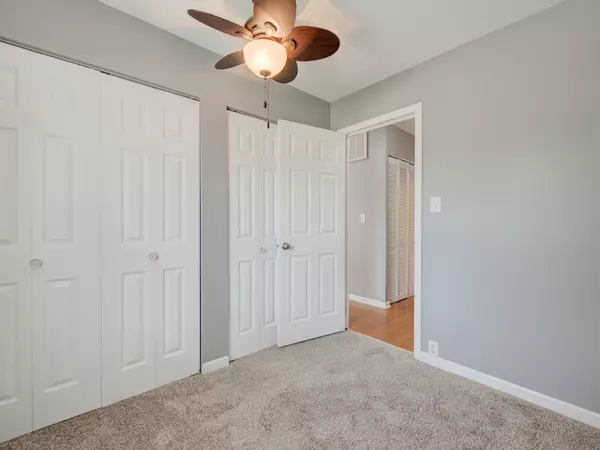$210,000
$200,000
5.0%For more information regarding the value of a property, please contact us for a free consultation.
3 Beds
1.5 Baths
1,059 SqFt
SOLD DATE : 08/23/2021
Key Details
Sold Price $210,000
Property Type Single Family Home
Sub Type Detached Single
Listing Status Sold
Purchase Type For Sale
Square Footage 1,059 sqft
Price per Sqft $198
Subdivision Hampton Park
MLS Listing ID 11181046
Sold Date 08/23/21
Style Ranch
Bedrooms 3
Full Baths 1
Half Baths 1
Year Built 1959
Annual Tax Amount $3,854
Tax Year 2019
Lot Size 9,147 Sqft
Lot Dimensions 110X85
Property Description
*Highest & Best Due By Monday, August 9th 2021 @ Noon. WELCOME HOME to this Charming 3 Bedroom, 1.5 Bath Ranch!! The entire home has been completely painted in today's Neutral Gray with White Trim. NEW Vinyl Siding, (8/2021). NEW Carpeting in all 3 Bedrooms (8/2021), Beautiful & Spacious Living room with a vaulted ceiling and Bamboo flooring. The Kitchen has All NEW Stainless Steel appliances and vinyl Flooring (8/2021), 42" cabinets, floor to ceiling pantry cabinet with tons of storage and a spacious eating area equipped with a built-in island with more cabinets. NEW Vanity in full Bath, laundry located at the end of the hall equipped with NEW Washer & Dryer (8/2021) and a NEW Garage Door. Every square inch of this home has been well maintained and cared for. This home sits on a corner lot that has a huge fenced backyard and large concrete patio perfect for entertaining, 2 sheds and mature trees. New Furnace 2019. All room measurements are estimates and are not guaranteed. The neighborhood is conveniently located to many restaurants, schools, shopping, parks, recreation center and golf courses, with quick access to I-55, 355, & Route 53. Don't miss this one, Schedule your Showing today!!
Location
State IL
County Will
Community Park, Sidewalks, Street Lights, Street Paved
Rooms
Basement None
Interior
Interior Features Vaulted/Cathedral Ceilings, Hardwood Floors, Wood Laminate Floors, Bookcases
Heating Natural Gas
Cooling Central Air
Fireplace N
Appliance Range, Microwave, Dishwasher, Refrigerator, Washer, Dryer, Disposal, Stainless Steel Appliance(s)
Laundry Gas Dryer Hookup, Laundry Closet
Exterior
Exterior Feature Patio
Waterfront false
View Y/N true
Roof Type Asphalt
Building
Lot Description Corner Lot, Fenced Yard
Story 1 Story
Foundation Concrete Perimeter
Sewer Public Sewer
Water Public
New Construction false
Schools
Middle Schools A Vito Martinez Middle School
High Schools Romeoville High School
School District 365U, 365U, 365U
Others
HOA Fee Include None
Ownership Fee Simple
Special Listing Condition None
Read Less Info
Want to know what your home might be worth? Contact us for a FREE valuation!

Our team is ready to help you sell your home for the highest possible price ASAP
© 2024 Listings courtesy of MRED as distributed by MLS GRID. All Rights Reserved.
Bought with Nicole Flores • Dream Town Realty
GET MORE INFORMATION

Agent | License ID: 475197907






