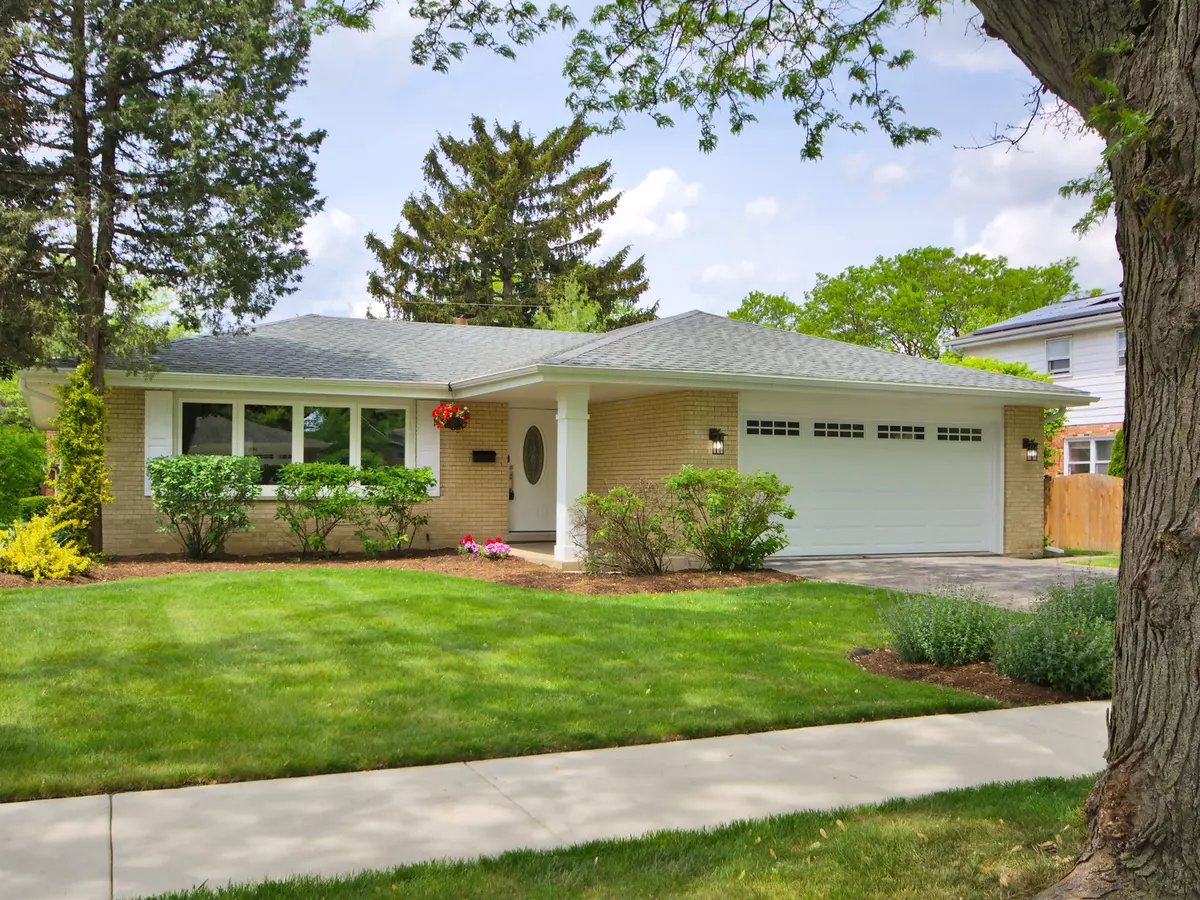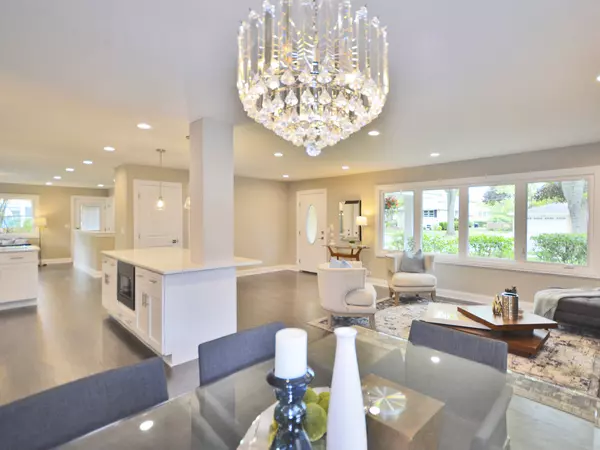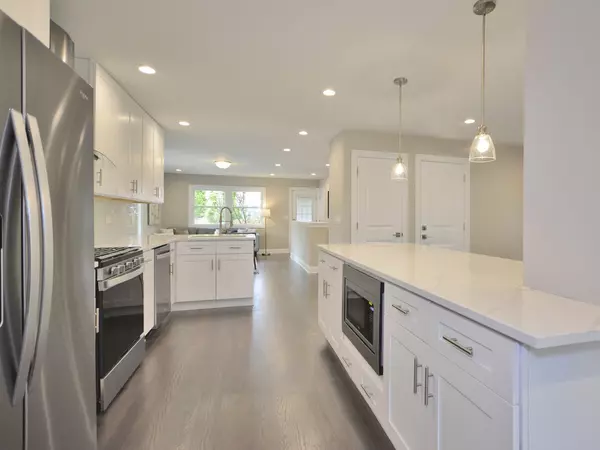$515,000
$539,900
4.6%For more information regarding the value of a property, please contact us for a free consultation.
3 Beds
2.5 Baths
1,515 SqFt
SOLD DATE : 08/06/2021
Key Details
Sold Price $515,000
Property Type Single Family Home
Sub Type Detached Single
Listing Status Sold
Purchase Type For Sale
Square Footage 1,515 sqft
Price per Sqft $339
Subdivision Country Club
MLS Listing ID 11102059
Sold Date 08/06/21
Style Ranch
Bedrooms 3
Full Baths 2
Half Baths 1
Year Built 1963
Annual Tax Amount $6,809
Tax Year 2019
Lot Size 8,123 Sqft
Lot Dimensions 65 X 125
Property Description
IT'S WHAT EVERY BUYER DESIRES... Revered location, highly acclaimed schools, and a magazine-worthy renovation that you'll be proud to call home for years to come. Welcome to this fresh contemporary 3 bed 2+ bath all-brick ranch home with finished basement steps from the Mount Prospect Golf Club. Be impressed from the moment you step inside to an outstretched open floor plan highlighted by warm chocolate oak floors, generous recessed lighting, new casement windows, new architectural high-quality composition shingle roof and a thoughtfully-designed angelic white kitchen at the heart of it all with adored amenities (spacious quartz counters, glass tiled back splash, stainless appliances including a high-butane gas range with a vented hood to the outside, pantry closet, an abundance of storage including the over-sized island and a new age home bar) you come to expect in today's modern lifestyle along with a few enriched features... Most remarkably is that every angle of the living, dining and family rooms can be easily seen and routinely enjoyed with family and friends. Lower level features a roomy reformatted recreation area with a new half bath, laundry room and 3 large storage closets. Outside boasts a private patio surrounded by a comfortable-sized yard with mature trees and a professionally maintained landscape that is easy to manage. Close to everything... Far from nothing. Come see what may seem hard to believe.
Location
State IL
County Cook
Community Park, Curbs, Sidewalks, Street Lights, Street Paved
Rooms
Basement Partial
Interior
Interior Features Bar-Dry, Hardwood Floors, First Floor Bedroom, First Floor Full Bath, Built-in Features, Walk-In Closet(s), Open Floorplan, Separate Dining Room
Heating Natural Gas, Forced Air
Cooling Central Air
Fireplace Y
Appliance Double Oven, Microwave, Dishwasher, High End Refrigerator, Washer, Dryer, Disposal, Stainless Steel Appliance(s), Wine Refrigerator, Range Hood, Gas Cooktop, Gas Oven
Laundry Gas Dryer Hookup, Sink
Exterior
Exterior Feature Patio, Porch, Storms/Screens
Garage Attached
Garage Spaces 2.0
Waterfront false
View Y/N true
Roof Type Asphalt
Building
Lot Description Landscaped, Mature Trees, Sidewalks, Streetlights
Story 1 Story
Foundation Concrete Perimeter
Sewer Public Sewer
Water Lake Michigan, Public
New Construction false
Schools
Elementary Schools Forest View Elementary School
Middle Schools Holmes Junior High School
High Schools Prospect High School
School District 59, 59, 214
Others
HOA Fee Include None
Ownership Fee Simple
Special Listing Condition None
Read Less Info
Want to know what your home might be worth? Contact us for a FREE valuation!

Our team is ready to help you sell your home for the highest possible price ASAP
© 2024 Listings courtesy of MRED as distributed by MLS GRID. All Rights Reserved.
Bought with Sunny Seon Kim • iProperties
GET MORE INFORMATION

Agent | License ID: 475197907






