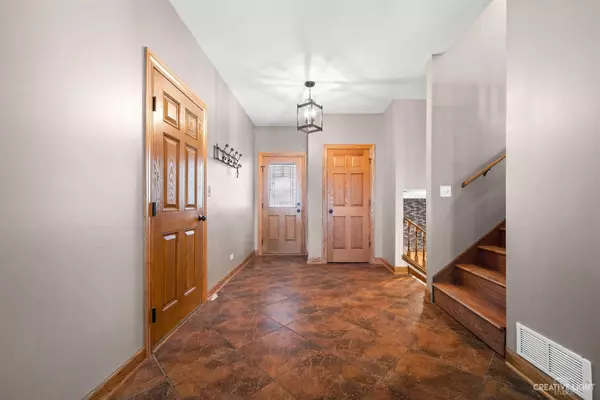$350,000
$349,000
0.3%For more information regarding the value of a property, please contact us for a free consultation.
5 Beds
3 Baths
2,593 SqFt
SOLD DATE : 07/30/2021
Key Details
Sold Price $350,000
Property Type Single Family Home
Sub Type Detached Single
Listing Status Sold
Purchase Type For Sale
Square Footage 2,593 sqft
Price per Sqft $134
Subdivision Foxfield
MLS Listing ID 11078445
Sold Date 07/30/21
Style Bi-Level
Bedrooms 5
Full Baths 3
Year Built 1988
Annual Tax Amount $6,829
Tax Year 2019
Lot Size 0.840 Acres
Lot Dimensions 73X162X428X393
Property Description
Large and spacious split level with huge foyer and over 2543 sq ft of open-concept livable space. An amazing home on a cul-de-sac lot with nearly an acre of space for the family! Hardwood floors throughout, extensive crown molding and woodwork make this an incredible value. Spacious kitchen with upgraded stainless-steel appliances and plenty of counter space. 2 family rooms offer plenty of options for relaxing and enjoying a peaceful night with everyone. The large fenced-in portion of the property has an oversized brick paver patio with seating wall, firepit, large pool and shed with plenty more grassy area to spare. The unfenced portion of the land is wide open and is perfect for gardening, hosting outdoor events or playing. Must see to believe the size! Beautiful perennial hostas and peonies throughout the garden. Hurry, this home won't last long! *******New furnace and A/C in 2020. New active radon mitigation system 2018. Home is VERY quiet inside. Be sure to walk the large open field beyond the pine trees on the east side (kitchen deck side) of the home; it's huge but private so you might miss it. *********
Location
State IL
County Kane
Rooms
Basement Full
Interior
Interior Features Hardwood Floors, Granite Counters
Heating Natural Gas, Forced Air
Cooling Central Air
Fireplaces Number 1
Fireplaces Type Wood Burning, Gas Starter
Fireplace Y
Appliance Washer, Dryer, Stainless Steel Appliance(s)
Exterior
Exterior Feature Deck, Brick Paver Patio, Above Ground Pool, Fire Pit
Garage Attached
Garage Spaces 2.0
Pool above ground pool
Waterfront false
View Y/N true
Roof Type Asphalt
Building
Lot Description Cul-De-Sac
Story Split Level
Foundation Concrete Perimeter
Sewer Septic-Private
Water Private Well
New Construction false
Schools
Elementary Schools Wasco Elementary School
Middle Schools Thompson Middle School
High Schools St Charles North High School
School District 303, 303, 303
Others
HOA Fee Include None
Ownership Fee Simple
Special Listing Condition None
Read Less Info
Want to know what your home might be worth? Contact us for a FREE valuation!

Our team is ready to help you sell your home for the highest possible price ASAP
© 2024 Listings courtesy of MRED as distributed by MLS GRID. All Rights Reserved.
Bought with Daniel Collins • Coldwell Banker Realty
GET MORE INFORMATION

Agent | License ID: 475197907






