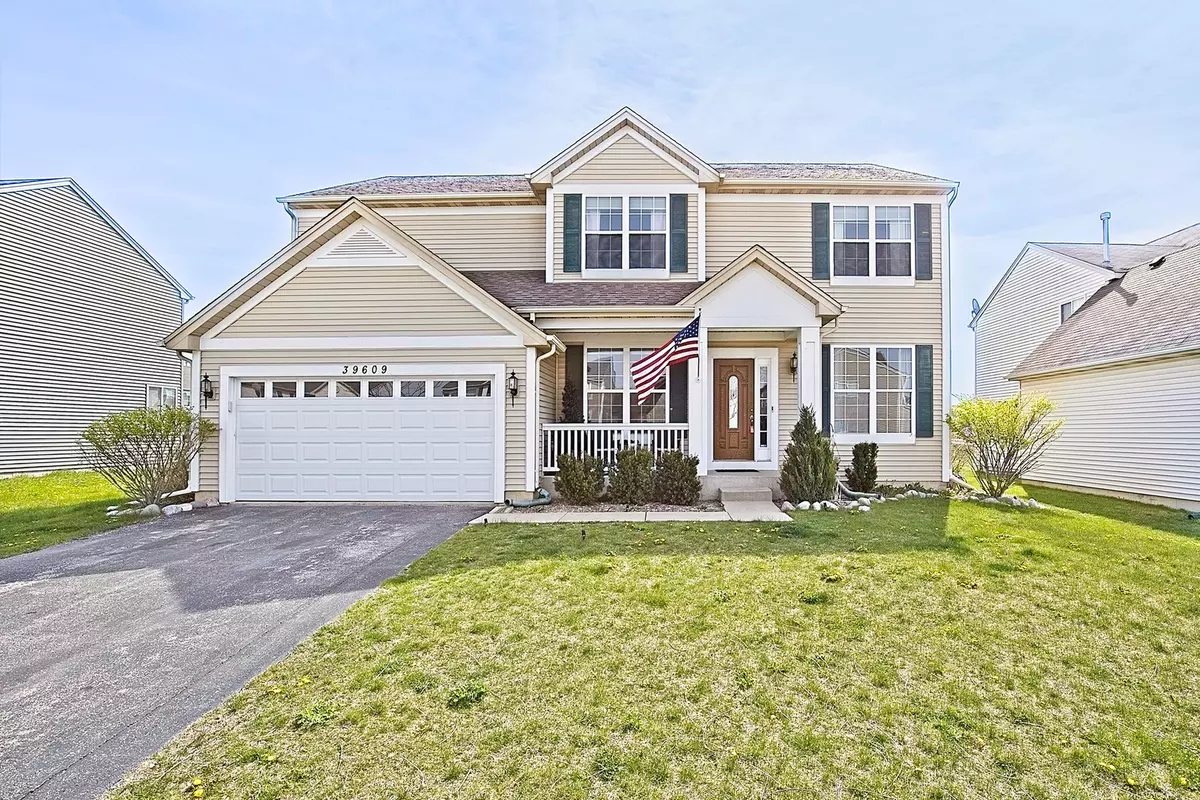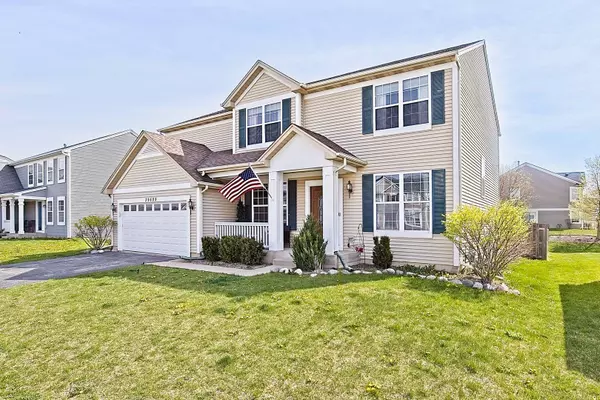$280,000
$274,900
1.9%For more information regarding the value of a property, please contact us for a free consultation.
4 Beds
2.5 Baths
2,481 SqFt
SOLD DATE : 07/21/2021
Key Details
Sold Price $280,000
Property Type Single Family Home
Sub Type Detached Single
Listing Status Sold
Purchase Type For Sale
Square Footage 2,481 sqft
Price per Sqft $112
Subdivision Cambridge At Heatherstone
MLS Listing ID 11069607
Sold Date 07/21/21
Bedrooms 4
Full Baths 2
Half Baths 1
HOA Fees $14/ann
Year Built 2004
Annual Tax Amount $10,227
Tax Year 2019
Lot Size 8,363 Sqft
Lot Dimensions 123X70
Property Description
Welcome home!! You will absolutely fall in love with this gorgeous 4 bedroom, 2.5 bath house. From the moment you pull down the quiet Lynsee Court, you will notice how well spaced the homes are. As you park in the driveway, you'll appreciate how well maintained the neighborhood is! The foyer is large and welcomes you immediately, making you feel comfortable while still providing room to take off your shoes and relax. To the right you'll find the perfect home office, with beautiful natural lighting. Opposite you will find the formal dining room, with room for a table that easily seats eight! This is a party planners dream home, with a kitchen that begs for gatherings. Just down the hallway you'll enter into the massive kitchen, with TONS of cabinet space. The large island provides so much prep space, and the walk-in pantry is a must for those with large families! The kitchen opens up to a family space on one side of the dual-sided gas fireplace. Imagine the family hanging out there while dinner is being made, playing games and filling the home with laughter. The other side of the fireplace opens up to the living room - the absolutely huge living room. The kitchen opens up (open concept!) to the living room which features a GORGEOUS floor-to-ceiling fireplace. We MUST stop and mention the views over the back yard, and the extended view over the prairie grasslands. Beyond your immediate property is owned by the municipality for utilities egress, meaning it cannot be developed. So enjoy a tea on the massive oversized deck and take in the view. If the mosquitos decide to visit, you can always retreat to the 10x10 gazebo! Back inside the home, upstairs you'll find three substantial bedrooms, including a master with a full walk in closet! And the completely finished basement is not to be missed, including the full bathroom. With an egress window already built-in, you could add a fourth bedroom for family or friends! Come, visit, and make this your YOUR HOME!
Location
State IL
County Lake
Community Park, Tennis Court(S), Lake, Curbs, Sidewalks, Street Paved
Rooms
Basement Full
Interior
Interior Features Vaulted/Cathedral Ceilings, Ceiling - 9 Foot
Heating Natural Gas
Cooling Central Air
Fireplaces Number 1
Fireplaces Type Double Sided
Fireplace Y
Exterior
Exterior Feature Patio
Garage Attached
Garage Spaces 2.0
Waterfront false
View Y/N true
Roof Type Asphalt
Building
Lot Description Fenced Yard
Story 2 Stories
Foundation Concrete Perimeter
Sewer Public Sewer
Water Public
New Construction false
Schools
Elementary Schools Beach Park Middle School
Middle Schools Beach Park Middle School
School District 3, 3, 126
Others
HOA Fee Include Other
Ownership Fee Simple w/ HO Assn.
Special Listing Condition None
Read Less Info
Want to know what your home might be worth? Contact us for a FREE valuation!

Our team is ready to help you sell your home for the highest possible price ASAP
© 2024 Listings courtesy of MRED as distributed by MLS GRID. All Rights Reserved.
Bought with Jacqueline Fischer • Berkshire Hathaway HomeServices Starck Real Estate
GET MORE INFORMATION

Agent | License ID: 475197907






