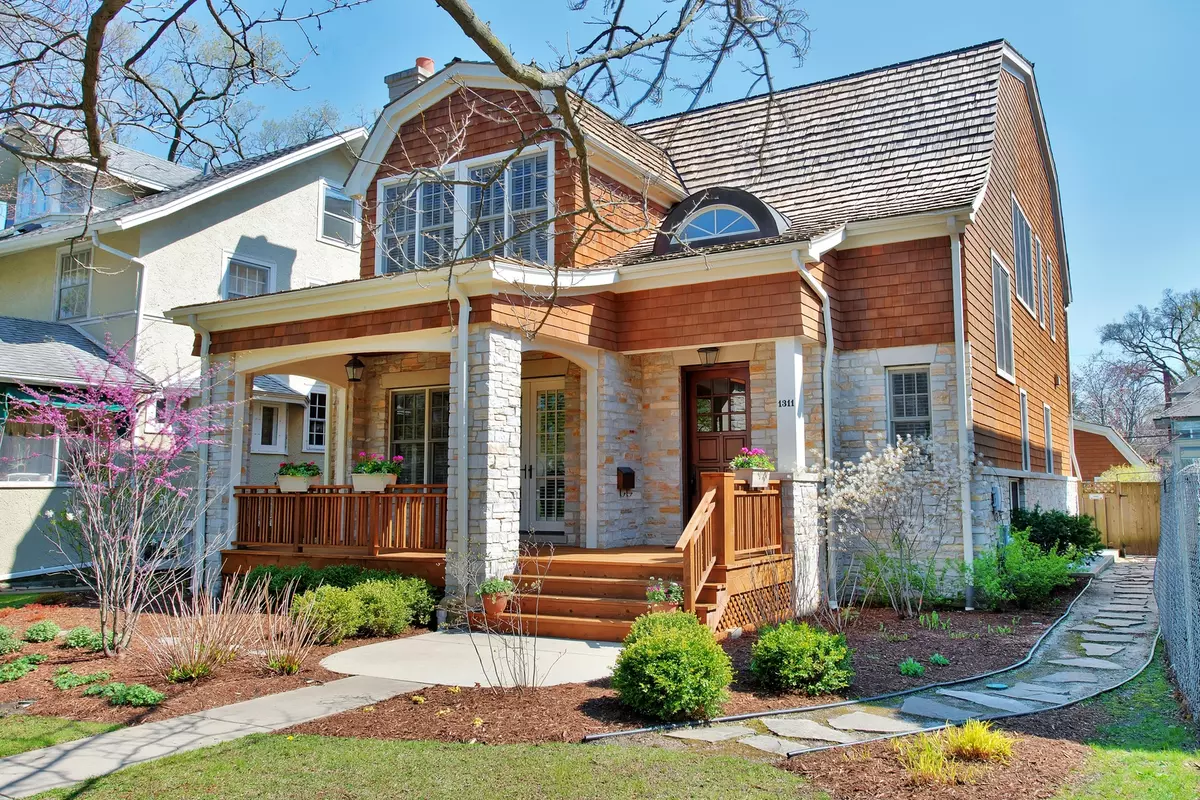$1,700,000
$1,750,000
2.9%For more information regarding the value of a property, please contact us for a free consultation.
5 Beds
4.5 Baths
3,286 SqFt
SOLD DATE : 07/16/2021
Key Details
Sold Price $1,700,000
Property Type Single Family Home
Sub Type Detached Single
Listing Status Sold
Purchase Type For Sale
Square Footage 3,286 sqft
Price per Sqft $517
Subdivision Cage
MLS Listing ID 11113753
Sold Date 07/16/21
Style Colonial
Bedrooms 5
Full Baths 4
Half Baths 1
Year Built 2006
Annual Tax Amount $24,538
Tax Year 2019
Lot Size 8,799 Sqft
Lot Dimensions 50X176
Property Description
EAST WILMETTE CAGE - Fabulous, solid newer construction 5 bed, 4.5 bath built in 2006, is move-in ready! Beautiful vaulted ceilings and oversized windows pour in sunshine throughout. The open first floor plan offers a wonderful eat-in chef's kitchen with Sub Zero and Viking appliances, breakfast room, mud room, spacious family room with wooden beams, fireplace and french doors leading to the patio. The living room opens up to an oversized yet charming front porch. The 2nd level primary suite includes a luxe bathroom, spa bath, walk-in closet and 14 ft vaulted ceiling. Two additional bedrooms share a jack and jill bath, and the fourth upstairs bedroom has an en suite bath. Each bedroom has ample walk-in closets with built-ins. A large hallway storage closet with 2nd floor laundry hook-ups finishes the top floor. Amazing basement with over 1600 sq ft. of space with 9ft. ceilings includes a huge multimedia entertaining space, fabulous wet bar, 3rd fireplace, built-in desk and cabinetry. Additional bedroom, full bath, and enormous storage area complete this floor. Smart home enabled zoned indoor and outdoor music system. Heated Garage. Situated on a quiet beautifully maintained cul-de-sac alley. Walk to downtown Wilmette, Metra, Gillson Beach and award winning Central Elementary.
Location
State IL
County Cook
Community Park, Lake, Curbs, Sidewalks, Street Lights, Street Paved
Rooms
Basement Full
Interior
Interior Features Vaulted/Cathedral Ceilings, Bar-Wet, Hardwood Floors, Built-in Features, Walk-In Closet(s)
Heating Natural Gas, Forced Air, Zoned
Cooling Central Air
Fireplaces Number 3
Fireplaces Type Gas Log, Includes Accessories
Fireplace Y
Appliance Double Oven, Dishwasher, High End Refrigerator, Washer, Dryer, Disposal, Stainless Steel Appliance(s), Cooktop, Range Hood
Laundry Gas Dryer Hookup, Sink
Exterior
Exterior Feature Deck, Patio, Storms/Screens
Parking Features Detached
Garage Spaces 2.0
View Y/N true
Building
Story 2 Stories
Sewer Public Sewer
Water Public
New Construction false
Schools
Elementary Schools Central Elementary School
Middle Schools Wilmette Junior High School
High Schools New Trier Twp H.S. Northfield/Wi
School District 39, 39, 203
Others
HOA Fee Include None
Ownership Fee Simple
Special Listing Condition None
Read Less Info
Want to know what your home might be worth? Contact us for a FREE valuation!

Our team is ready to help you sell your home for the highest possible price ASAP
© 2024 Listings courtesy of MRED as distributed by MLS GRID. All Rights Reserved.
Bought with Dawn McKenna • Coldwell Banker Realty
GET MORE INFORMATION

Agent | License ID: 475197907

