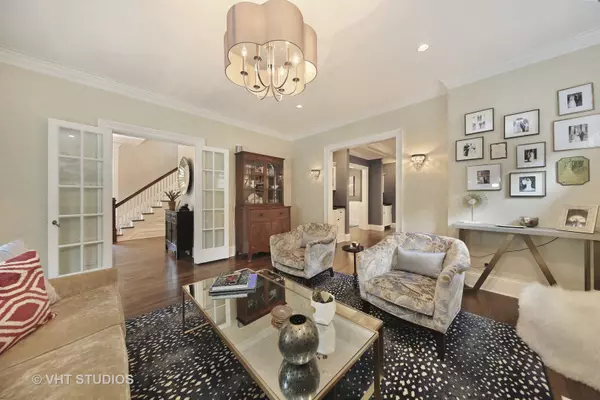$975,000
$1,050,000
7.1%For more information regarding the value of a property, please contact us for a free consultation.
5 Beds
3.5 Baths
3,937 SqFt
SOLD DATE : 12/05/2018
Key Details
Sold Price $975,000
Property Type Single Family Home
Sub Type Detached Single
Listing Status Sold
Purchase Type For Sale
Square Footage 3,937 sqft
Price per Sqft $247
MLS Listing ID 10072792
Sold Date 12/05/18
Bedrooms 5
Full Baths 3
Half Baths 1
Year Built 1893
Annual Tax Amount $17,730
Tax Year 2017
Lot Dimensions 50 X 135.7
Property Description
Absolutely stunning home in coveted historic district of La Grange! This 3900+sqft, recently expanded home leaves no detail overlooked. Jaw dropping eat-in kitchen w/ top end appliances, enormous island, quartzite counters, & custom inset cabinetry. Open concept flr plan leads to elegant family rm w/ built-ins & inviting window seat. Oversized butler's pantry w/ 2 bev. refrigerators & custom cabs leads to formal dining room w/ fireplace, large sunlit office, & luxurious living room - perfect for entertaining or a quiet night in by the fireplace. 2nd floor is just as stunning with gorgeous master suite w/ 2 walk in closets, spa-like master bath, & 2nd office. 3 additional spacious and bright bedrooms, updated hall bath, and 2nd floor laundry. The 3rd floor is impressive & bright w/ tall ceilings and 2 skylights. Its vast floor plan offers a rec room adjacent to the craft room & exercise room. The 5th bedroom and full bath is perfect guest oasis! Walk to all La Grange has to offer!
Location
State IL
County Cook
Community Curbs, Sidewalks, Street Lights, Street Paved
Rooms
Basement Full
Interior
Interior Features Vaulted/Cathedral Ceilings, Skylight(s), Hardwood Floors, Second Floor Laundry
Heating Steam, Radiator(s)
Cooling Central Air, Zoned
Fireplaces Number 2
Fireplaces Type Wood Burning, Gas Log
Fireplace Y
Appliance Double Oven, Range, Microwave, Dishwasher, High End Refrigerator, Washer, Dryer, Disposal, Stainless Steel Appliance(s), Wine Refrigerator, Range Hood
Exterior
Exterior Feature Deck, Patio, Porch, Brick Paver Patio
Garage Detached
Garage Spaces 2.0
Waterfront false
View Y/N true
Roof Type Asphalt
Building
Lot Description Fenced Yard
Story 3 Stories
Foundation Stone
Sewer Public Sewer
Water Lake Michigan, Public
New Construction false
Schools
Elementary Schools Cossitt Ave Elementary School
Middle Schools Park Junior High School
High Schools Lyons Twp High School
School District 102, 102, 204
Others
HOA Fee Include None
Ownership Fee Simple
Special Listing Condition None
Read Less Info
Want to know what your home might be worth? Contact us for a FREE valuation!

Our team is ready to help you sell your home for the highest possible price ASAP
© 2024 Listings courtesy of MRED as distributed by MLS GRID. All Rights Reserved.
Bought with Colleen Mesi • @properties
GET MORE INFORMATION

Agent | License ID: 475197907






