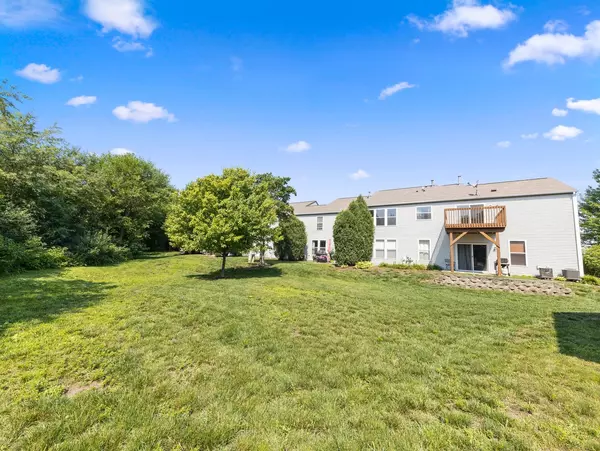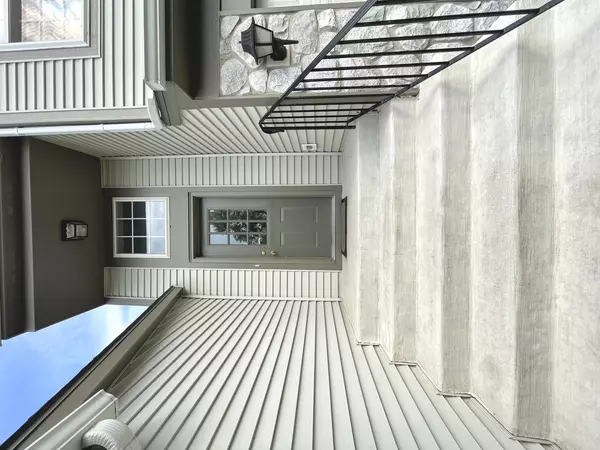$265,000
$254,500
4.1%For more information regarding the value of a property, please contact us for a free consultation.
3 Beds
2 Baths
1,700 SqFt
SOLD DATE : 07/21/2021
Key Details
Sold Price $265,000
Property Type Townhouse
Sub Type Townhouse-2 Story
Listing Status Sold
Purchase Type For Sale
Square Footage 1,700 sqft
Price per Sqft $155
Subdivision Ashton Pointe
MLS Listing ID 11083323
Sold Date 07/21/21
Bedrooms 3
Full Baths 2
HOA Fees $190/mo
Year Built 2003
Annual Tax Amount $6,729
Tax Year 2020
Lot Dimensions COMMON
Property Description
SHOWS LIKE A MODEL!!! MOVE RIGHT INTO THIS 3 BEDROOM 2 BATH STUNNING TOWNHOME WITH PRIVATE VIEWS OF "WOODED BACKYARD" LIKE OPEN SPACE IN HIGHLY ACCLAIMED DIST 204 SCHOOLS IN POPULAR ASHTON POINT*****A COMMUTERS DREAM WITH MINUTES TO METRA AND EXPRESSWAYS*****GREAT OPEN CONCEPT FLOOR PLAN WITH 1700 SQUARE FEET IN THE MOST DESIRED COMBINATION OF NANCY YOUNG ELEMENTARY, BROOKS MIDDLE AND METEA HIGH SCHOOL*****TOTALLY UPDATED WITH ON TREND COLORS****WHOLE HOUSE PAINTED WITH "GREY" PALETTE****BRAND NEW HIGH END STAINLESS STEEL APPLIANCES IN KITCHEN*****NEW CARPET****ALL FRESHLY PAINTED 6 PANEL WHITE DOORS, CLOSETS AND WHITE TRIMS****LIGHT AND BRIGHT GORGEOUS FAMILY ROOM WITH VOLUME CEILING AND GLEAMING CHERRY WOOD LAMINATE FLOORS*****SEPERATE DINNING ROOM OFF OF FAMILY ROOM AND CONNECTED TO KITCHEN*****BEAUTIFUL KITCHEN SPANNED WITH 42" CHERRY CABINETS, LARGE COUNTER SPACE, BALCONY AND PANTRY*****BALCONY VIEWS TO ENJOY YOUR MORNING COFFEE OR WATCH YOUR KIDS PLAY*****LARGE MASTER RETREAT WITH WALK IN CLOSET AND UPGRADED MASTER BATH WHICH FEATURES SEPARATE SHOWER, SOAKING TUB AND DUAL SINKS*****AMPLE STORAGE IN UTILITY ROOM WITH IN UNIT LAUNDRY WITH WASHER DRYER****GREAT SIZE ON BOTH ADDITIONAL BEDROOMS AND BOTH CLOSETS WITH 6 PANEL DOORS*****GUEST PARKING AND MAIL BOX ACCESS RIGHT NEXT DOOR****COMMUTERS DREAM AND WALKING DISTANCE TO SHOPPING MALL WITH GROCERIES AND RESTAURANTS AND MY FAVORITE STARBUCKS!!! QUICK CLOSE OK****HURRY BEFORE IT IS GONE****
Location
State IL
County Du Page
Rooms
Basement None
Interior
Interior Features Vaulted/Cathedral Ceilings, Hardwood Floors, Laundry Hook-Up in Unit, Storage, Walk-In Closet(s), Ceiling - 9 Foot, Open Floorplan
Heating Natural Gas, Forced Air
Cooling Central Air
Fireplace N
Appliance Range, Microwave, Dishwasher, Refrigerator, Washer, Dryer, Disposal
Laundry In Unit
Exterior
Garage Attached
Garage Spaces 2.0
Community Features Park
Waterfront false
View Y/N true
Building
Sewer Public Sewer
Water Public
New Construction false
Schools
School District 204, 204, 204
Others
Pets Allowed Cats OK, Dogs OK
HOA Fee Include Insurance,Exterior Maintenance,Lawn Care,Snow Removal
Ownership Condo
Special Listing Condition None
Read Less Info
Want to know what your home might be worth? Contact us for a FREE valuation!

Our team is ready to help you sell your home for the highest possible price ASAP
© 2024 Listings courtesy of MRED as distributed by MLS GRID. All Rights Reserved.
Bought with Kim Dalaskey • john greene, Realtor
GET MORE INFORMATION

Agent | License ID: 475197907






