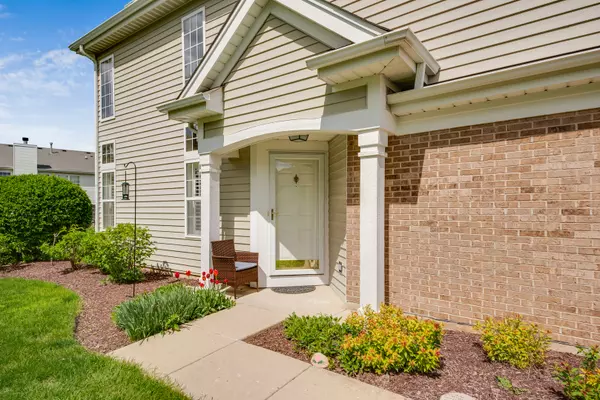$260,000
$245,000
6.1%For more information regarding the value of a property, please contact us for a free consultation.
3 Beds
2.5 Baths
1,751 SqFt
SOLD DATE : 07/07/2021
Key Details
Sold Price $260,000
Property Type Condo
Sub Type Condo
Listing Status Sold
Purchase Type For Sale
Square Footage 1,751 sqft
Price per Sqft $148
Subdivision Cambridge Countryside
MLS Listing ID 11085995
Sold Date 07/07/21
Bedrooms 3
Full Baths 2
Half Baths 1
HOA Fees $171/mo
Year Built 2003
Annual Tax Amount $5,495
Tax Year 2020
Lot Dimensions COMMON
Property Description
Rare find! The Deerbrook model is one of the few townhome models in the area with 3 bedrooms and an office!!! Stepping in the front door you are greeted with the two-story family room that is filled with natural light. Plantain shutters and the fireplace create a very inviting feeling. The kitchen is appointed with maple cabinets, Corian counter tops and SS appliances. The kitchen includes a table space leading to the private patio space. The first-floor den/office is a great flex space for those now working from home. Upstairs french doors lead to the spacious master bedroom. The private master bath is fitted with the builder's luxury upgrade with dual vanities, soaker tub and separate shower. The second bedroom features a walk in closet with a custom organizer. A third bedroom, hall bath and the upstairs laundry complete the upper level. Loads of green space around this home. Incredible location just steps to the prairie path. Easy access to I-88, Metra's RT59 Station, shopping and dining. Highly acclaimed 204 schools. This home won't last and is not one to miss!
Location
State IL
County Du Page
Rooms
Basement None
Interior
Interior Features Vaulted/Cathedral Ceilings, Second Floor Laundry
Heating Natural Gas, Forced Air
Cooling Central Air
Fireplaces Number 1
Fireplaces Type Gas Starter
Fireplace Y
Appliance Range, Microwave, Dishwasher, Refrigerator, Washer, Dryer, Disposal, Stainless Steel Appliance(s)
Exterior
Exterior Feature Patio, Storms/Screens, End Unit
Garage Attached
Garage Spaces 2.0
Community Features Bike Room/Bike Trails, Park
Waterfront false
View Y/N true
Roof Type Asphalt
Building
Lot Description Landscaped
Foundation Concrete Perimeter
Sewer Public Sewer
Water Public
New Construction false
Schools
Elementary Schools Brooks Elementary School
Middle Schools Granger Middle School
High Schools Metea Valley High School
School District 204, 204, 204
Others
Pets Allowed Cats OK, Dogs OK
HOA Fee Include Insurance,Exterior Maintenance,Lawn Care,Snow Removal
Ownership Condo
Special Listing Condition None
Read Less Info
Want to know what your home might be worth? Contact us for a FREE valuation!

Our team is ready to help you sell your home for the highest possible price ASAP
© 2024 Listings courtesy of MRED as distributed by MLS GRID. All Rights Reserved.
Bought with Micah Kirstein • john greene, Realtor
GET MORE INFORMATION

Agent | License ID: 475197907






