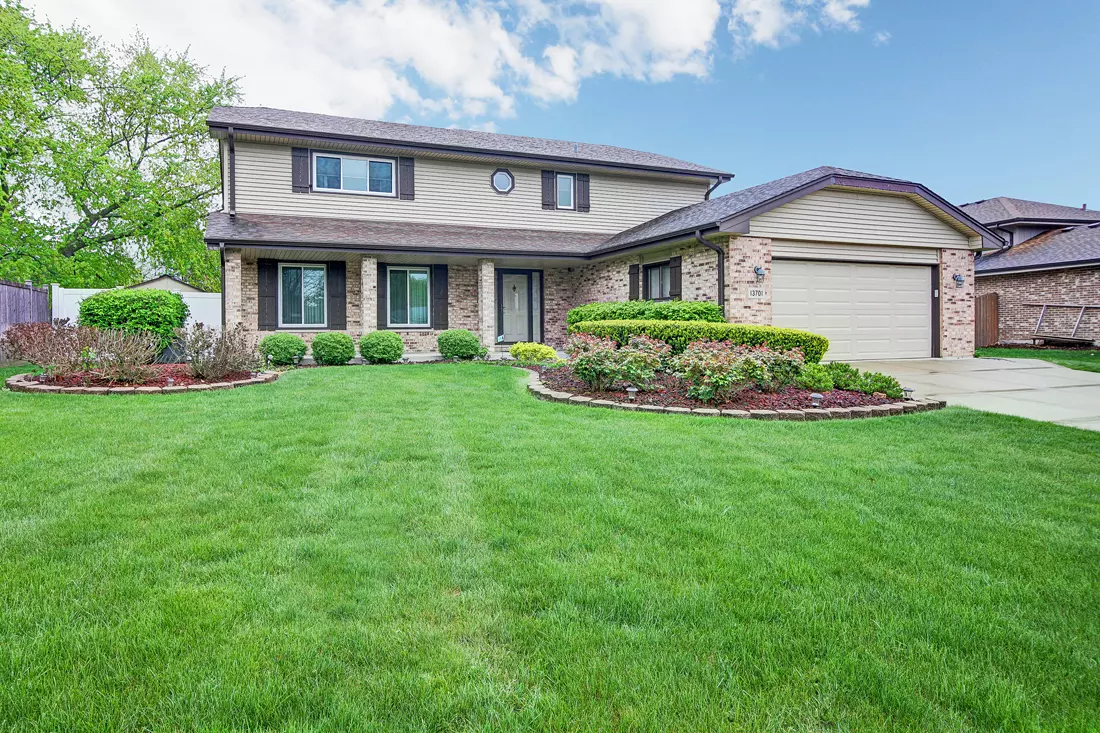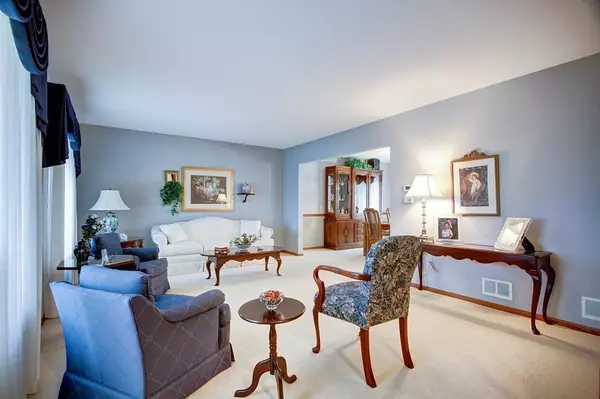$430,000
$399,900
7.5%For more information regarding the value of a property, please contact us for a free consultation.
4 Beds
2.5 Baths
2,738 SqFt
SOLD DATE : 07/01/2021
Key Details
Sold Price $430,000
Property Type Single Family Home
Sub Type Detached Single
Listing Status Sold
Purchase Type For Sale
Square Footage 2,738 sqft
Price per Sqft $157
Subdivision Caro Vista
MLS Listing ID 11076645
Sold Date 07/01/21
Bedrooms 4
Full Baths 2
Half Baths 1
Year Built 1987
Annual Tax Amount $7,838
Tax Year 2019
Lot Dimensions 10698
Property Description
Stunning 4 bedroom - 2.5 bath home in Orland Park. This home has everything you could want and has been so well maintained from the original owners. With an absolutely modern and updated kitchen with hardwood flooring, granite countertops, granite backsplash and stainless steel appliances. Stunning family room with upgraded fireplace and built in cabinets. Large living room and formal dining room. Main level laundry/mud room. 4 good size bedrooms on the second level with a large master suite with a private bathroom. Home updates and improvements are: Whole House backup generator which powers the entire home when the power goes out. 200 amp service, newer HVAC, siding, soffits and fascia in 2015, kitchen remodel in 2015, 3ft of insulation in attic, New tear off roof in 2015, New concrete porch, french drain installed around entire home, smart outlets throughout home so you can control any light from your Samsung smart App. Full unfinished basement that is completely dry and wired with all electrical outlets Heated garage with it's own furnace. Hurry this will not last long!
Location
State IL
County Cook
Community Park, Lake, Curbs, Sidewalks, Street Lights, Street Paved
Rooms
Basement Full
Interior
Interior Features Hardwood Floors, First Floor Laundry
Heating Natural Gas, Forced Air
Cooling Central Air, Zoned
Fireplaces Number 1
Fireplaces Type Attached Fireplace Doors/Screen, Gas Log, Gas Starter
Fireplace Y
Appliance Range, Microwave, Dishwasher, Refrigerator, Washer, Dryer
Laundry Gas Dryer Hookup
Exterior
Exterior Feature Porch, Brick Paver Patio
Garage Attached
Garage Spaces 2.0
Waterfront false
View Y/N true
Roof Type Asphalt
Building
Lot Description Fenced Yard
Story 2 Stories
Foundation Concrete Perimeter
Sewer Public Sewer
Water Public
New Construction false
Schools
Elementary Schools Liberty Elementary School
Middle Schools Jerling Junior High School
High Schools Carl Sandburg High School
School District 135, 135, 230
Others
HOA Fee Include None
Ownership Fee Simple
Special Listing Condition None
Read Less Info
Want to know what your home might be worth? Contact us for a FREE valuation!

Our team is ready to help you sell your home for the highest possible price ASAP
© 2024 Listings courtesy of MRED as distributed by MLS GRID. All Rights Reserved.
Bought with Baha Joudeh • Chicagoland Brokers, Inc
GET MORE INFORMATION

Agent | License ID: 475197907






