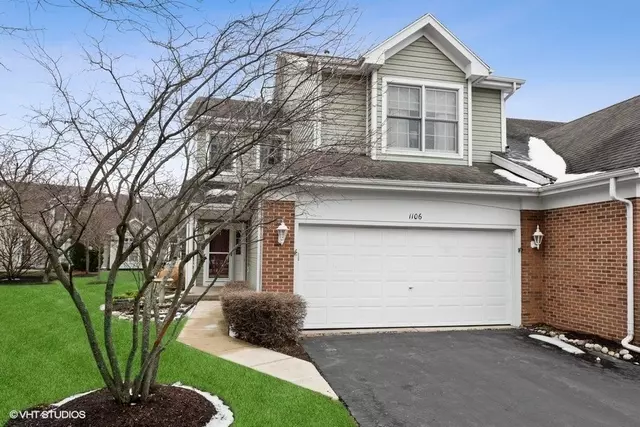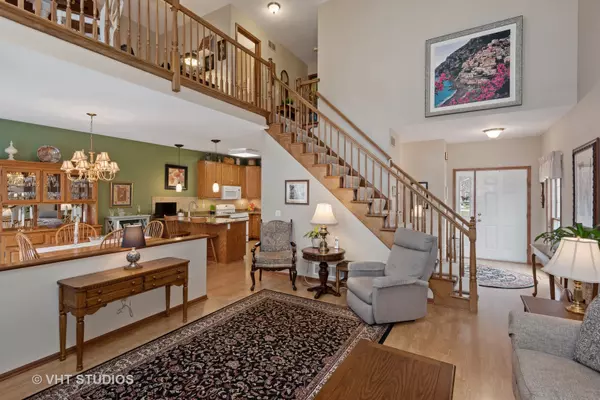$305,000
$309,900
1.6%For more information regarding the value of a property, please contact us for a free consultation.
2 Beds
2.5 Baths
1,549 SqFt
SOLD DATE : 06/30/2021
Key Details
Sold Price $305,000
Property Type Townhouse
Sub Type Townhouse-2 Story
Listing Status Sold
Purchase Type For Sale
Square Footage 1,549 sqft
Price per Sqft $196
Subdivision Townes Of Fox Chase
MLS Listing ID 11025070
Sold Date 06/30/21
Bedrooms 2
Full Baths 2
Half Baths 1
HOA Fees $165/mo
Year Built 1998
Annual Tax Amount $6,470
Tax Year 2019
Lot Dimensions 25X121X77X110
Property Description
Everything Buyers Want - None of the Work! Impeccably maintained townhome in The Townes of Fox Chase. This 2 bedroom 2 1/2 bath plus a LOFT has an open floor plan. Many interior up grades include kitchen with ample cabinets, granite countertops, newer appliances and beautiful laminate flooring throughout first floor. Spacious two-story living room features a gas fireplace with an abundance of windows plus skylights letting in natural sunlight. Dining area over looks living room and has access to the beautiful brick paver patio & common area, a great place to enjoy your morning coffee, grill out, or just relax. Convenient 1st Floor Laundry. Spacious owners suite with vaulted ceiling, private bath with separate shower and whirlpool tub plus a walk in closet. Nicely sized 2nd bedroom has its own full bath. The loft is a nice place to lounge and can be used as a den/office. The finished lower level offers an additional recreation/family room with surround sound, mechanical room has a utility sink plus plenty of storage. Let's not forget the extra deep 2 car attached garage. VALUABLE UPDATES: (2020) A/C & Garage Door Opener - (2018) New Carpeting 2nd Floor - (2017) Water Softener - (2016) Water Heater & Sump Pump. Low monthly fees include lawn care & snow removal. Truly move-in ready with an abundance of natural sun light and neutral colors throughout. Original owner has lovingly taken care of this home, very clean and well maintained. Owner offering a Home Warranty Program. The best location - close to award winning schools, parks, Pottawatomie, walking trail, downtown St. Charles, shopping and restaurants! Welcome Home!
Location
State IL
County Kane
Rooms
Basement Full
Interior
Interior Features Vaulted/Cathedral Ceilings, Skylight(s), Wood Laminate Floors, First Floor Laundry, Storage, Walk-In Closet(s), Open Floorplan, Some Window Treatmnt, Drapes/Blinds, Granite Counters
Heating Natural Gas, Forced Air
Cooling Central Air
Fireplaces Number 1
Fireplaces Type Gas Log, Gas Starter
Fireplace Y
Appliance Range, Microwave, Dishwasher, Refrigerator, Washer, Dryer, Disposal, Water Softener Owned
Exterior
Exterior Feature Patio, Brick Paver Patio, End Unit
Garage Attached
Garage Spaces 2.0
Waterfront false
View Y/N true
Roof Type Asphalt
Building
Lot Description Cul-De-Sac
Foundation Concrete Perimeter
Sewer Public Sewer
Water Public
New Construction false
Schools
Elementary Schools Munhall Elementary School
Middle Schools Wredling Middle School
High Schools St Charles East High School
School District 303, 303, 303
Others
Pets Allowed Cats OK, Dogs OK, Number Limit
HOA Fee Include Insurance,Lawn Care,Snow Removal
Ownership Fee Simple w/ HO Assn.
Special Listing Condition Home Warranty
Read Less Info
Want to know what your home might be worth? Contact us for a FREE valuation!

Our team is ready to help you sell your home for the highest possible price ASAP
© 2024 Listings courtesy of MRED as distributed by MLS GRID. All Rights Reserved.
Bought with Jeff Binkowski • Century 21 Affiliated
GET MORE INFORMATION

Agent | License ID: 475197907






