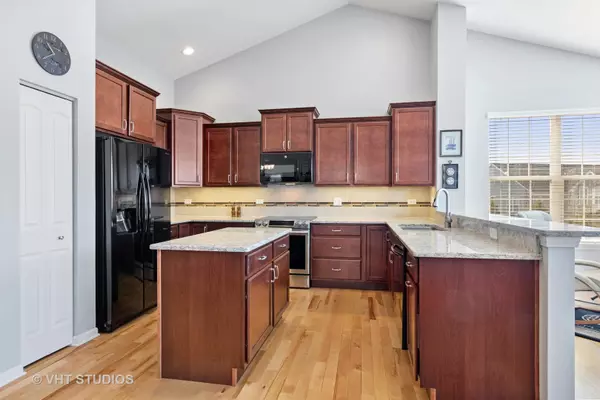$425,000
$446,900
4.9%For more information regarding the value of a property, please contact us for a free consultation.
2 Beds
2 Baths
1,969 SqFt
SOLD DATE : 06/11/2021
Key Details
Sold Price $425,000
Property Type Single Family Home
Sub Type Detached Single
Listing Status Sold
Purchase Type For Sale
Square Footage 1,969 sqft
Price per Sqft $215
Subdivision Carillon Club
MLS Listing ID 11015710
Sold Date 06/11/21
Style Ranch
Bedrooms 2
Full Baths 2
HOA Fees $266/mo
Year Built 2015
Annual Tax Amount $7,630
Tax Year 2019
Lot Size 7,113 Sqft
Lot Dimensions 119X51X121X67
Property Description
RARELY AVAILABLE - MONTE CARLO + DEN + SUN ROOM + BASEMENT - Located @ Carillon Club - Naperville's ONLY 55+ Resort Style Community with ALL the Amenities - This Bright - Sun Filled 2 Bedroom 2-Bath Ranch boasts Vaulted Ceilings & a Fabulous Open Flexible Living floor plan - You'll love the Harwood Floors that seamlessly flow throughout the living space - The GOURMET KITCHEN includes - 42" Cabinets w/Crown-Quartz Countertops - Electric stove (gas line is installed) Breakfast Bar-Pantry Closet & Sunny Breakfast Room - The adjoining Sun Room has loads of Beautiful Windows & leads to a delightful Patio & green space - THIS FLOOR PLAN HAS SO MANY OPTIONS - Master Suite including 3 windows + walk-in closet & Beautiful Ceramic Master Bathroom with Walk-in Shower & Linen Closet. Laundry room / Mud Room Equipped with Electric & Gas Hook ups (W/D NOT included) Glorious & Private 2nd Bedroom on-suite with tandem Bath is Wonderful for Guests - Partial Basement - 2 Car Garage & SO MUCH MORE - This one wont last long - Adult Community, 1 Owner must be 55 yr old.
Location
State IL
County Will
Community Clubhouse, Park, Pool, Tennis Court(S), Lake, Curbs, Gated, Sidewalks, Street Lights, Street Paved
Rooms
Basement Partial
Interior
Interior Features Vaulted/Cathedral Ceilings, Hardwood Floors, First Floor Bedroom, First Floor Laundry, First Floor Full Bath, Walk-In Closet(s)
Heating Natural Gas
Cooling Central Air
Fireplace Y
Appliance Range, Microwave, Dishwasher, Refrigerator, Disposal
Laundry Gas Dryer Hookup, Electric Dryer Hookup, In Unit
Exterior
Exterior Feature Brick Paver Patio, Storms/Screens
Garage Attached
Garage Spaces 2.0
Waterfront false
View Y/N true
Roof Type Asphalt
Building
Lot Description Irregular Lot, Landscaped, Park Adjacent
Story 1 Story
Foundation Concrete Perimeter
Sewer Public Sewer
Water Lake Michigan
New Construction false
Schools
School District 204, 204, 204
Others
HOA Fee Include Security,Clubhouse,Exercise Facilities,Pool,Lawn Care,Snow Removal
Ownership Fee Simple w/ HO Assn.
Special Listing Condition None
Read Less Info
Want to know what your home might be worth? Contact us for a FREE valuation!

Our team is ready to help you sell your home for the highest possible price ASAP
© 2024 Listings courtesy of MRED as distributed by MLS GRID. All Rights Reserved.
Bought with Lori Johanneson • @properties
GET MORE INFORMATION

Agent | License ID: 475197907






