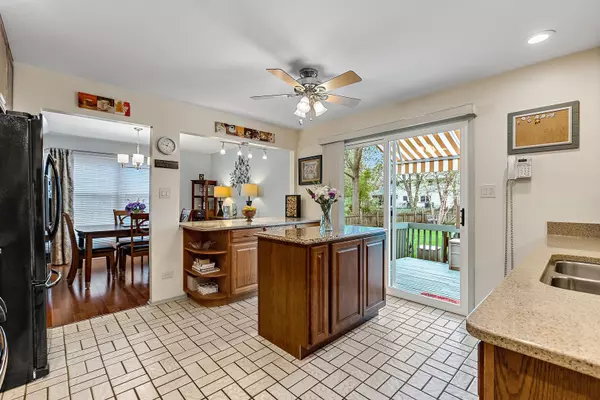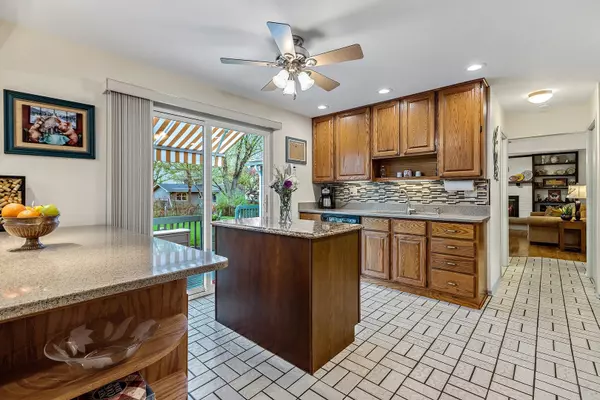$440,000
$409,900
7.3%For more information regarding the value of a property, please contact us for a free consultation.
4 Beds
2.5 Baths
2,060 SqFt
SOLD DATE : 06/14/2021
Key Details
Sold Price $440,000
Property Type Single Family Home
Sub Type Detached Single
Listing Status Sold
Purchase Type For Sale
Square Footage 2,060 sqft
Price per Sqft $213
Subdivision Prentiss Brook Terrace
MLS Listing ID 11076768
Sold Date 06/14/21
Style Traditional
Bedrooms 4
Full Baths 2
Half Baths 1
Year Built 1974
Annual Tax Amount $6,850
Tax Year 2019
Lot Size 10,454 Sqft
Lot Dimensions 75 X 140
Property Description
Welcome home to this lovingly maintained two story in Prentiss Brook Terrace! The charming front porch with newer front door greets you! Gorgeous newer hardwood flooring throughout the living and dining rooms. Kitchen was redesigned with a peninsula breakfast bar opening to the dining room plus newer quartz counters and movable island. Step out the new kitchen slider to the delightful deck with built-in gas for grill and new automatic shade! Cozy family room with woodburning fireplace and built in shelving. The sunroom off the family room is charming! Second level boasts all new windows with four bedrooms including the master plus walk-in closet. Master bath has been expanded from the original build with soaker tub and dual sinks. Rec room in partial basement provides an additional living area for all your home needs. Laundry room with access to crawlspace is excellent additional storage. Fully fenced yard in fabulous Downers Grove neighborhood! Newer roof, furnace/ac, air cleaner, humidifier, water heater, garage overhead doors, plus whole house was recently resided! Close access to schools, shopping, restaurants, parks, expressways, and more! Hurry home!
Location
State IL
County Du Page
Community Park, Curbs, Sidewalks, Street Lights, Street Paved
Rooms
Basement Partial
Interior
Interior Features Hardwood Floors, Built-in Features, Walk-In Closet(s)
Heating Natural Gas
Cooling Central Air
Fireplaces Number 1
Fireplaces Type Wood Burning
Fireplace Y
Appliance Range, Microwave, Dishwasher, Refrigerator, Washer, Dryer
Laundry In Unit
Exterior
Exterior Feature Deck, Porch, Storms/Screens
Garage Attached
Garage Spaces 2.5
Waterfront false
View Y/N true
Roof Type Asphalt
Building
Lot Description Fenced Yard
Story 2 Stories
Foundation Concrete Perimeter
Sewer Public Sewer
Water Lake Michigan
New Construction false
Schools
Elementary Schools Kingsley Elementary School
Middle Schools O Neill Middle School
High Schools South High School
School District 58, 58, 99
Others
HOA Fee Include None
Ownership Fee Simple
Special Listing Condition None
Read Less Info
Want to know what your home might be worth? Contact us for a FREE valuation!

Our team is ready to help you sell your home for the highest possible price ASAP
© 2024 Listings courtesy of MRED as distributed by MLS GRID. All Rights Reserved.
Bought with Ellen Williams • Coldwell Banker Real Estate Group
GET MORE INFORMATION

Agent | License ID: 475197907






