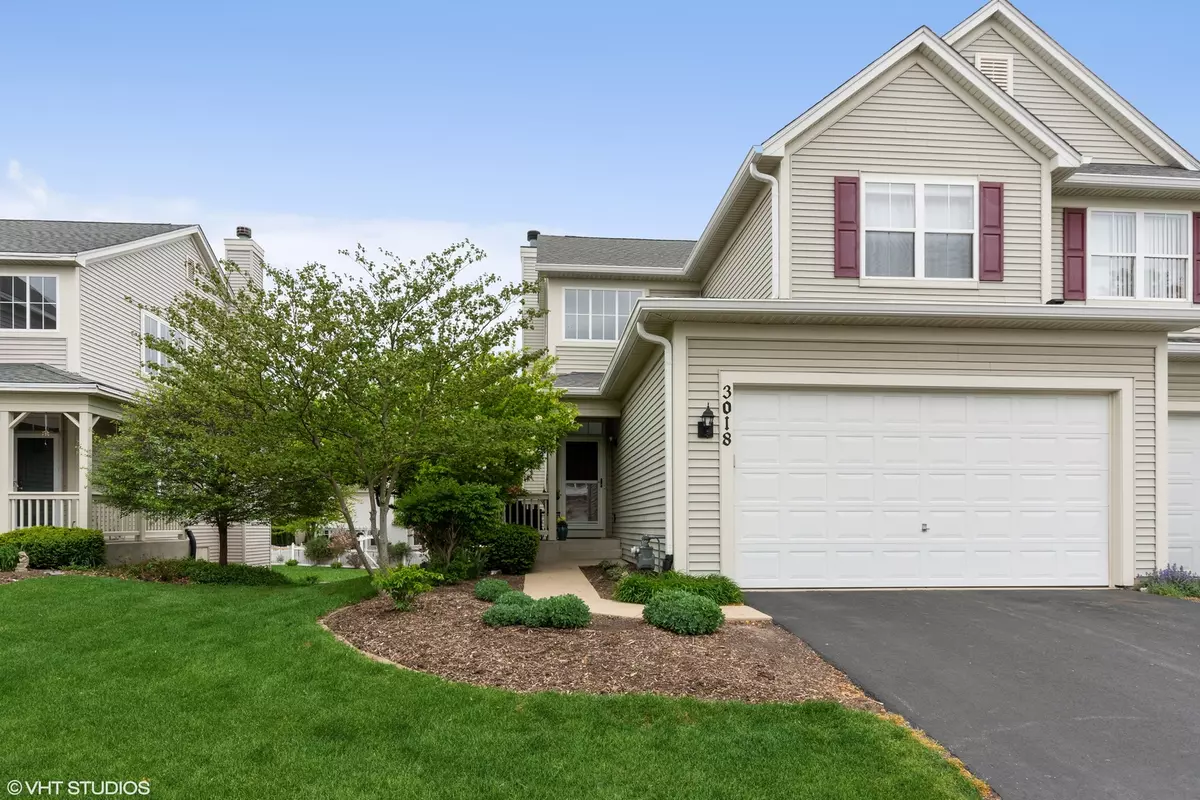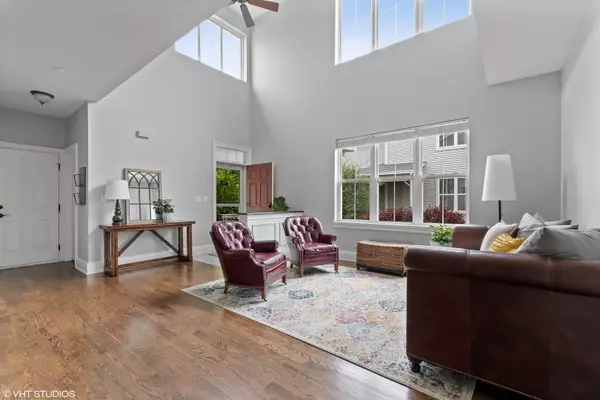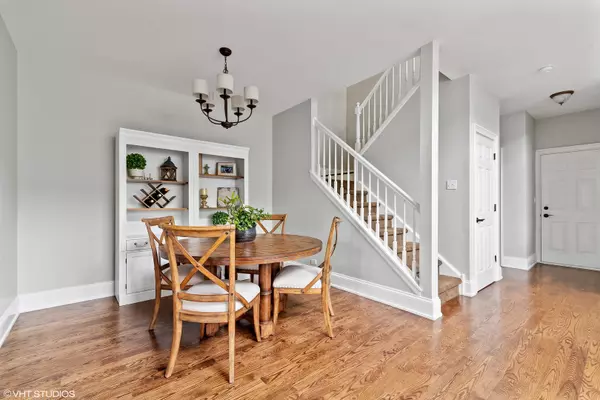$310,100
$299,000
3.7%For more information regarding the value of a property, please contact us for a free consultation.
2 Beds
3.5 Baths
1,868 SqFt
SOLD DATE : 06/11/2021
Key Details
Sold Price $310,100
Property Type Condo
Sub Type Condo
Listing Status Sold
Purchase Type For Sale
Square Footage 1,868 sqft
Price per Sqft $166
Subdivision Harvest Hills
MLS Listing ID 11076372
Sold Date 06/11/21
Bedrooms 2
Full Baths 3
Half Baths 1
HOA Fees $244/mo
Year Built 2003
Annual Tax Amount $6,277
Tax Year 2020
Lot Dimensions COMMON
Property Description
Beautiful END UNIT with SOLID hardwood floors on FIRST and SECOND floor! Move in ready 1868 SF plus the finished walk out lower level. Lots of natural light all year. Oversized trim package - 7.5" base and 3.5" casing. Cheerful white kitchen, upgraded 42"cabinets with granite tops, subway tile backsplash, SS appliances, deep pantry cab and deck for grilling. Fam rm w/ wood burning fireplace, gas line, rebuilt mantel giving a rustic farm house feel. Dining room opens to huge two-story living room. FIRST floor Laundry with storage over W&D area. Vaulted ceiling in owners suite with private bath, separate shower, tub, his and her closets. Second bedroom, private office/den as well a full bath on second floor. Keyless front door and keypad for garage door. Updated plumbing fixtures cabinet hardware and door hardware on first and second floor. WALK OUT finished lower level has tile floors, full bath, lots of lighting and 19x9 storage room with utility sink and 50 gal hot H2O heater. Easy access to walking path, tennis courts and park a block away. Not far to get to Great Western bike trail, Otter Cove pool, dog park and Campton soccer fields. Close to shopping, restaurants, short drive to Metra or downtown St. Charles. This home is a fantastic value with all this square footage. Truly updated and ready to move in! Great layout for entertaining. AC & Furnace 2019, ROOF & GUTTERS (HOA) 2020. All blinds stay, drapes do not. Two areas of surround sound speakers stay (Family Room and Basement). The Kitchen table does not stay, So much space and value here. Seller is offering as is. Seller related to agent.
Location
State IL
County Kane
Rooms
Basement Walkout
Interior
Interior Features Vaulted/Cathedral Ceilings, Hardwood Floors, First Floor Laundry, Laundry Hook-Up in Unit, Ceiling - 9 Foot
Heating Natural Gas, Forced Air
Cooling Central Air
Fireplaces Number 1
Fireplaces Type Wood Burning, Attached Fireplace Doors/Screen, Gas Starter
Fireplace Y
Appliance Range, Microwave, Dishwasher, Refrigerator, Washer, Dryer, Disposal
Laundry Gas Dryer Hookup
Exterior
Exterior Feature Balcony, Deck, Patio, Porch, Storms/Screens, End Unit
Garage Attached
Garage Spaces 2.0
Community Features Bike Room/Bike Trails, Park, Tennis Court(s)
View Y/N true
Roof Type Asphalt
Building
Lot Description Landscaped, Backs to Open Grnd, Sidewalks, Streetlights
Foundation Concrete Perimeter
Sewer Public Sewer
Water Public
New Construction false
Schools
School District 303, 303, 303
Others
Pets Allowed Cats OK, Dogs OK
HOA Fee Include Insurance,Exterior Maintenance,Lawn Care,Snow Removal
Ownership Condo
Special Listing Condition None
Read Less Info
Want to know what your home might be worth? Contact us for a FREE valuation!

Our team is ready to help you sell your home for the highest possible price ASAP
© 2024 Listings courtesy of MRED as distributed by MLS GRID. All Rights Reserved.
Bought with Michelle Collingbourne • REMAX All Pro - St Charles
GET MORE INFORMATION

Agent | License ID: 475197907






