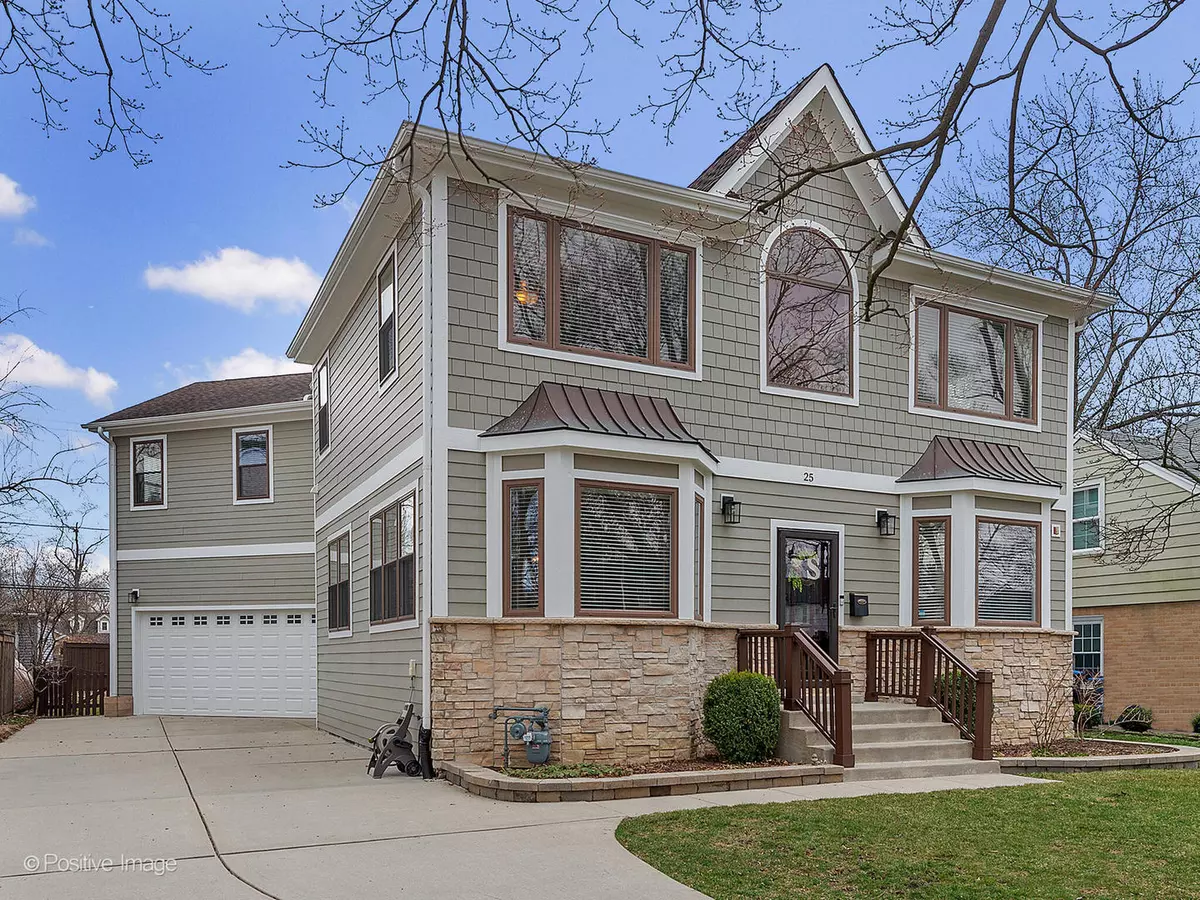$765,000
$749,000
2.1%For more information regarding the value of a property, please contact us for a free consultation.
4 Beds
3.5 Baths
3,274 SqFt
SOLD DATE : 06/09/2021
Key Details
Sold Price $765,000
Property Type Single Family Home
Sub Type Detached Single
Listing Status Sold
Purchase Type For Sale
Square Footage 3,274 sqft
Price per Sqft $233
Subdivision Blackhawk Heights
MLS Listing ID 11038890
Sold Date 06/09/21
Style Traditional
Bedrooms 4
Full Baths 3
Half Baths 1
Year Built 2007
Annual Tax Amount $13,249
Tax Year 2019
Lot Dimensions 60 X 132
Property Description
Stunning newer home in sought-after Blackhawk Heights! Wonderful open floor plan including that must-have home office, 9' ceiling heights, gleaming hardwoods, gourmet kitchen with stainless, spacious island and breakfast bar opening to inviting family room with charming stone fireplace. Upstairs find a private and serene master suite with luxe spa-like bath, 3 additional bedrooms and convenient laundry room. The basement is finished and just ready for any type of entertaining. A full bath and plenty of storage space. Outside find a delightful spacious deck overlooking great private and fenced back yard. Attached 2 car garage for added convenience! Walk to both Clarendon Hills and Westmont commuter train stations to world-class Chicago and all that it offers, all expressways and both airports. The jewel of Blackhawk Heights and just about the most delightful home around! This home is the essence of today's delightful living! Move-in ready for sure. Don't wait a minute - it won't be here long! We're waiting for you now!
Location
State IL
County Du Page
Community Park, Sidewalks, Street Lights, Street Paved
Rooms
Basement Partial
Interior
Interior Features Vaulted/Cathedral Ceilings, Hardwood Floors, Second Floor Laundry, Walk-In Closet(s)
Heating Natural Gas, Zoned
Cooling Central Air, Zoned
Fireplaces Number 1
Fireplace Y
Appliance Range, Dishwasher, Refrigerator, Disposal
Exterior
Exterior Feature Deck
Parking Features Attached
Garage Spaces 2.0
View Y/N true
Roof Type Asphalt
Building
Lot Description Fenced Yard, Landscaped
Story 2 Stories
Foundation Concrete Perimeter
Sewer Public Sewer
Water Lake Michigan, Public
New Construction false
Schools
Elementary Schools J T Manning Elementary School
Middle Schools Westmont Junior High School
High Schools Westmont High School
School District 201, 201, 201
Others
HOA Fee Include None
Ownership Fee Simple
Special Listing Condition None
Read Less Info
Want to know what your home might be worth? Contact us for a FREE valuation!

Our team is ready to help you sell your home for the highest possible price ASAP
© 2024 Listings courtesy of MRED as distributed by MLS GRID. All Rights Reserved.
Bought with Gary Lee • @properties
GET MORE INFORMATION

Agent | License ID: 475197907






