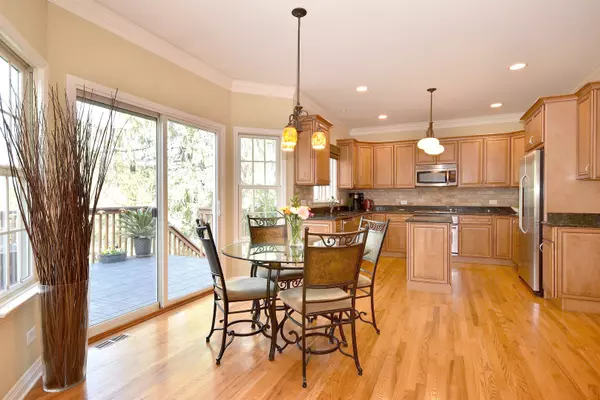$615,000
$599,900
2.5%For more information regarding the value of a property, please contact us for a free consultation.
4 Beds
3.5 Baths
2,708 SqFt
SOLD DATE : 06/08/2021
Key Details
Sold Price $615,000
Property Type Single Family Home
Sub Type Detached Single
Listing Status Sold
Purchase Type For Sale
Square Footage 2,708 sqft
Price per Sqft $227
Subdivision Downers Grove Gardens
MLS Listing ID 11045168
Sold Date 06/08/21
Bedrooms 4
Full Baths 3
Half Baths 1
Year Built 2005
Annual Tax Amount $9,456
Tax Year 2019
Lot Dimensions 20145
Property Description
Every inch of this home says love. Stately yet comfortable. Perfect for entertaining with a full formal dining and living rooms. Eat-in kitchen with island, granite counter tops, stainless steel appliances. and easy access to amazing party deck and oasis back yard. Kitchen opens to family room, which has wood-burning fireplace. First floor also has generous mud/laundry room and first floor office with french doors, and hard wood floors. Upstairs is the luxurious Master bedroom with tray ceiling, and spa-like master bath with jetted tub, dual vanity & walk-in closets. Three more Spacious bedrooms. Fourth bedroom has cathedral ceiling and walk-in closet. The basement is a masterpiece with gorgeous floors and a full bathroom with steam shower, dry sauna, and marble tiles. From the basement you can walk-out to the private back yard. The homeowner has taken great care in the backyard to create an oasis of beauty with brick pavers, party lights and plantings. This home has tons of space for your all of your needs. Close to shopping, I-355, and highly rated Downers Grove schools!!
Location
State IL
County Du Page
Community Park, Lake, Curbs, Street Lights, Street Paved
Rooms
Basement Full, Walkout
Interior
Interior Features Vaulted/Cathedral Ceilings, Sauna/Steam Room, Bar-Dry, Hardwood Floors, Wood Laminate Floors, First Floor Laundry
Heating Natural Gas, Forced Air
Cooling Central Air
Fireplaces Number 1
Fireplaces Type Wood Burning, Attached Fireplace Doors/Screen, Gas Starter, Includes Accessories
Fireplace Y
Appliance Range, Microwave, Dishwasher, Refrigerator, Washer, Dryer, Stainless Steel Appliance(s)
Laundry Gas Dryer Hookup, Sink
Exterior
Exterior Feature Deck, Patio, Dog Run, Brick Paver Patio, Fire Pit
Garage Attached
Garage Spaces 3.0
Waterfront false
View Y/N true
Roof Type Asphalt
Building
Lot Description Fenced Yard, Wooded
Story 2 Stories
Foundation Concrete Perimeter
Sewer Septic-Private
Water Lake Michigan
New Construction false
Schools
Elementary Schools Indian Trail Elementary School
Middle Schools O Neill Middle School
High Schools South High School
School District 58, 58, 99
Others
HOA Fee Include None
Ownership Fee Simple
Special Listing Condition None
Read Less Info
Want to know what your home might be worth? Contact us for a FREE valuation!

Our team is ready to help you sell your home for the highest possible price ASAP
© 2024 Listings courtesy of MRED as distributed by MLS GRID. All Rights Reserved.
Bought with James D'Astice • Compass
GET MORE INFORMATION

Agent | License ID: 475197907






