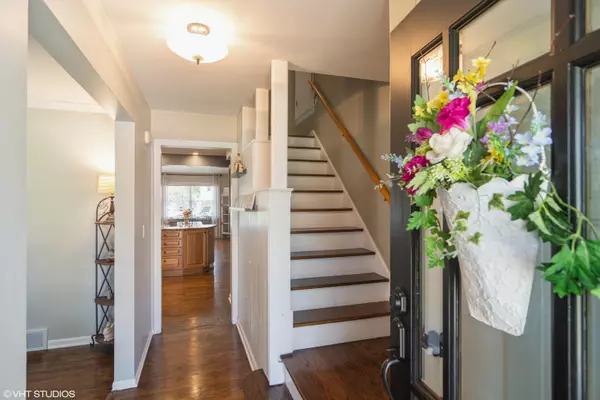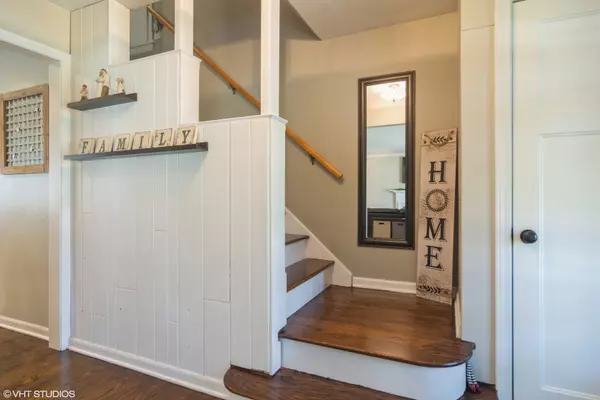$610,000
$619,000
1.5%For more information regarding the value of a property, please contact us for a free consultation.
4 Beds
3 Baths
3,000 SqFt
SOLD DATE : 06/02/2021
Key Details
Sold Price $610,000
Property Type Single Family Home
Sub Type Detached Single
Listing Status Sold
Purchase Type For Sale
Square Footage 3,000 sqft
Price per Sqft $203
Subdivision Country Club
MLS Listing ID 11025453
Sold Date 06/02/21
Style Traditional
Bedrooms 4
Full Baths 3
Year Built 1958
Annual Tax Amount $12,960
Tax Year 2019
Lot Size 0.458 Acres
Lot Dimensions 114X183X96X184
Property Description
This home checks all the boxes! Located in a prime area near the Mt. Prospect Golf Course, the options are endless in this charming home. Over $125,000 spent to create/ reno the now open concept kitchen/family room. 4 bedrooms and 3 full baths with a first floor bedroom and full bath. Nestled on a quiet cul-de-sac, this beautiful home is an entertainer's dream! New SS appliances (11/20) granite counter tops, loads of cabinet space, and an extra long 14 foot breakfast bar that opens to the huge family room! Windows open to the large stone patio and Trex-type deck. The four-season room is being used as an office but would be a perfect play room. Newly refinished hardwood floors throughout! Full finished basement includes a recreation room, new laminate flooring and a spa-like bathroom with steam shower. Amazing walk-in attic for storage. New Furnace & AC and hot water heater (1/2021)!! Newer W/D (5 years) Windows 2005. Uni-lock paver driveway, stunning landscape. Situated on almost half acre lot, Fences allowed. Home has private well for free outdoor watering. TOP-RATED SCHOOLS, 57 and Prospect High School.
Location
State IL
County Cook
Community Curbs, Street Paved
Rooms
Basement Partial
Interior
Interior Features Vaulted/Cathedral Ceilings, Hardwood Floors, First Floor Bedroom
Heating Natural Gas
Cooling Central Air
Fireplaces Number 2
Fireplaces Type Wood Burning, Gas Log
Fireplace Y
Appliance Range, Dishwasher, Refrigerator, Washer, Dryer
Exterior
Exterior Feature Deck, Patio, Porch
Garage Attached
Garage Spaces 2.0
Waterfront false
View Y/N true
Roof Type Asphalt
Building
Lot Description Corner Lot
Story 2 Stories
Foundation Concrete Perimeter
Sewer Public Sewer
Water Public
New Construction false
Schools
Elementary Schools Lions Park Elementary School
Middle Schools Lincoln Junior High School
High Schools Prospect High School
School District 57, 57, 214
Others
HOA Fee Include None
Ownership Fee Simple
Special Listing Condition None
Read Less Info
Want to know what your home might be worth? Contact us for a FREE valuation!

Our team is ready to help you sell your home for the highest possible price ASAP
© 2024 Listings courtesy of MRED as distributed by MLS GRID. All Rights Reserved.
Bought with Caroline Starr • @properties
GET MORE INFORMATION

Agent | License ID: 475197907






