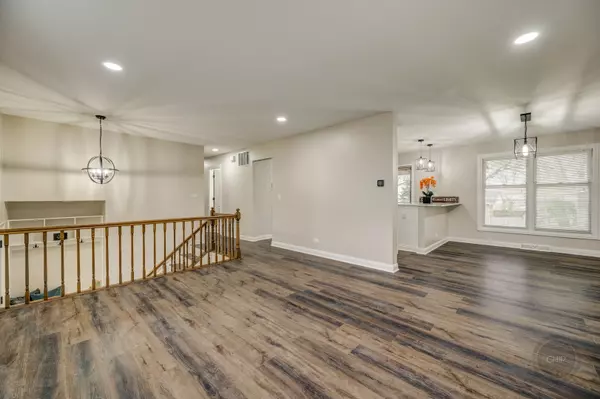$318,000
$319,900
0.6%For more information regarding the value of a property, please contact us for a free consultation.
4 Beds
2 Baths
1,950 SqFt
SOLD DATE : 05/27/2021
Key Details
Sold Price $318,000
Property Type Single Family Home
Sub Type Detached Single
Listing Status Sold
Purchase Type For Sale
Square Footage 1,950 sqft
Price per Sqft $163
Subdivision Winston Woods
MLS Listing ID 11057340
Sold Date 05/27/21
Style Bi-Level
Bedrooms 4
Full Baths 2
Year Built 1973
Annual Tax Amount $5,722
Tax Year 2019
Lot Size 7,840 Sqft
Lot Dimensions 78 X 104
Property Description
MULTIPLE OFFERS. ALL OFFERS TO BE SUBMITTED BY 8PM WEDNESDAY 4/21.Gorgeous home ready for new owners! This almost 2000sf raised ranch in popular Winston Woods has been completely updated top to bottom leaving it completely move in ready! New front door, new flooring, doors and white trim through out! Open concept kitchen features all new white soft close cabinets and drawers, quartz countertop and backsplash, all new SS appliances, all updated light fixtures and can lighting throughout. All three main level bedrooms have been freshly painted with new flooring and trim! Both bathrooms have been completely updated with new tile flooring, custom tile work in showers, new vanities, all new light fixtures! Updated floor to ceiling gas fireplace makes the lower level cozy and perfect for family gatherings. Large bedroom on lower level can easily be used as an office space! Not to mention two car attached garage, large professionally landscaped yard and a covered deck to enjoy summer nights. Furnace and AC unit are only three years old! Perfect location in heart of bolingbrook, down the street from Bolingbrook Promenade Mall and I-355/I-55 Expressways.
Location
State IL
County Will
Community Curbs, Sidewalks, Street Lights, Street Paved
Rooms
Basement None
Interior
Heating Natural Gas, Forced Air
Cooling Central Air
Fireplaces Number 1
Fireplaces Type Gas Starter
Fireplace Y
Appliance Range, Microwave, Dishwasher, Refrigerator, Washer, Dryer, Disposal
Exterior
Exterior Feature Deck, Porch
Garage Attached
Garage Spaces 2.0
Waterfront false
View Y/N true
Roof Type Asphalt
Building
Story Raised Ranch
Foundation Concrete Perimeter
Sewer Public Sewer, Sewer-Storm
Water Public
New Construction false
Schools
Elementary Schools Jonas E Salk Elementary School
Middle Schools Hubert H Humphrey Middle School
High Schools Bolingbrook High School
School District 365U, 365U, 365U
Others
HOA Fee Include None
Ownership Fee Simple
Special Listing Condition None
Read Less Info
Want to know what your home might be worth? Contact us for a FREE valuation!

Our team is ready to help you sell your home for the highest possible price ASAP
© 2024 Listings courtesy of MRED as distributed by MLS GRID. All Rights Reserved.
Bought with Lindsay Schulz • Redfin Corporation
GET MORE INFORMATION

Agent | License ID: 475197907






