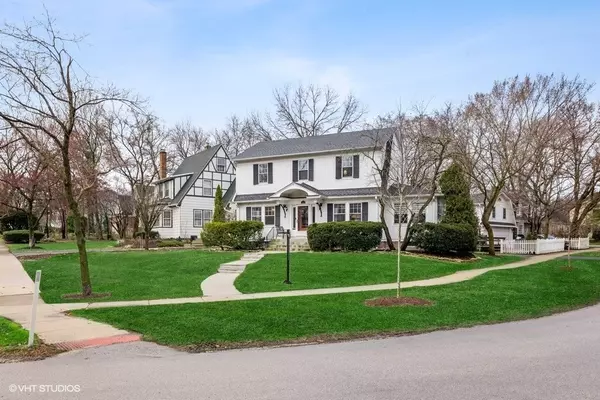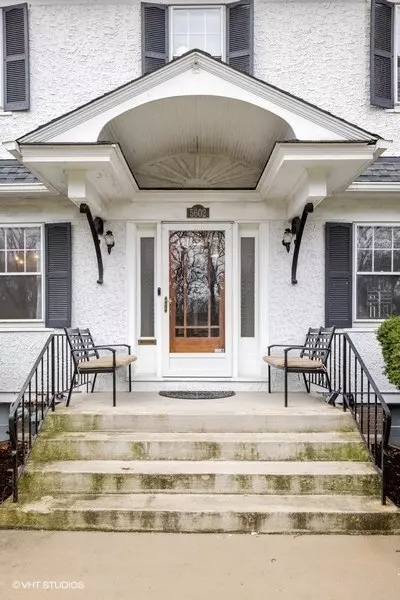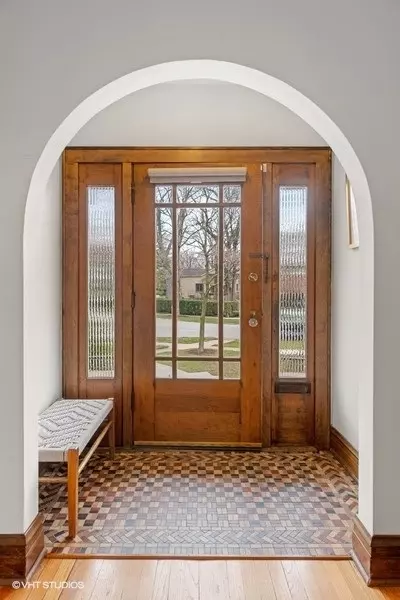$525,000
$495,000
6.1%For more information regarding the value of a property, please contact us for a free consultation.
3 Beds
2.5 Baths
8,790 Sqft Lot
SOLD DATE : 05/21/2021
Key Details
Sold Price $525,000
Property Type Single Family Home
Sub Type Detached Single
Listing Status Sold
Purchase Type For Sale
Subdivision Hillcrest
MLS Listing ID 10971036
Sold Date 05/21/21
Style Colonial
Bedrooms 3
Full Baths 2
Half Baths 1
Year Built 1927
Annual Tax Amount $8,631
Tax Year 2019
Lot Size 8,790 Sqft
Lot Dimensions 54 X 150 X 50 X 152
Property Description
On a prominent corner lot, this home overlooks the desirable Hillcrest neighborhood. Main level features hardwood floors throughout, welcoming foyer arches, and beautiful sunroom with French doors and built-in shelves can be used as an office, library, or music room. Family room with wood-burning fireplace features original woodwork and crown molding. Kitchen with custom Brakur cabinetry and stainless steel appliances with a bright breakfast nook. Separate dining room with built-in corner cabinet. Second level hardwood floors throughout all three bedrooms. Primary bedroom has its own bathroom with shower. Basement has loads of storage, bathroom, and separate room for possible workspace. 3-car detached garage with updated loft for studio/office/rec room; new drywall and insulation, walnut floors, hardwired internet, completed in 2020. New Samsung high-capacity washer and dryer in 2020. New garage roof and gutters in 2019. New 2-stage furnace and central A/C in 2019. New front cement pathway in 2018. House roof in 2015. Walking distance to downtown Downers Grove with its great restaurants, shopping, library, post office, and train station. You'll fall in love! **Photos uploaded 3/27**
Location
State IL
County Du Page
Community Sidewalks, Street Lights, Street Paved
Rooms
Basement Full
Interior
Interior Features Skylight(s)
Heating Natural Gas, Forced Air
Cooling Central Air
Fireplaces Number 1
Fireplaces Type Wood Burning, Attached Fireplace Doors/Screen
Fireplace Y
Appliance Range, Microwave, Dishwasher, Refrigerator, High End Refrigerator, Washer, Dryer, Disposal
Exterior
Exterior Feature Deck
Garage Detached
Garage Spaces 3.0
Waterfront false
View Y/N true
Roof Type Asphalt
Building
Lot Description Corner Lot
Story 2 Stories
Foundation Block
Sewer Public Sewer
Water Lake Michigan
New Construction false
Schools
Elementary Schools Hillcrest Elementary School
Middle Schools O Neill Middle School
High Schools South High School
School District 58, 58, 99
Others
HOA Fee Include None
Ownership Fee Simple
Special Listing Condition None
Read Less Info
Want to know what your home might be worth? Contact us for a FREE valuation!

Our team is ready to help you sell your home for the highest possible price ASAP
© 2024 Listings courtesy of MRED as distributed by MLS GRID. All Rights Reserved.
Bought with Anne Monckton • Baird & Warner
GET MORE INFORMATION

Agent | License ID: 475197907






