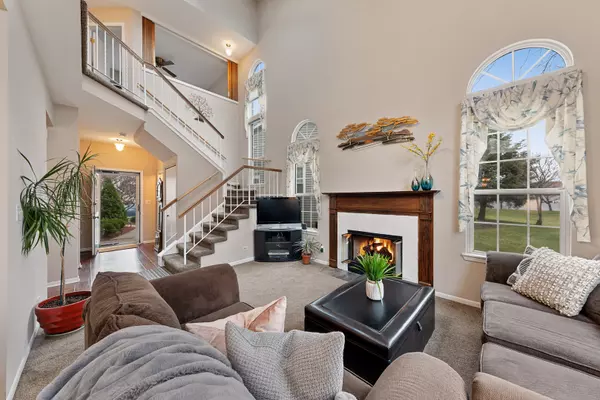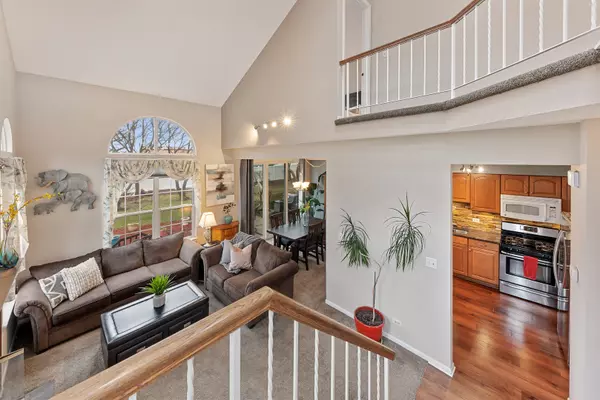$270,000
$264,900
1.9%For more information regarding the value of a property, please contact us for a free consultation.
3 Beds
2.5 Baths
1,525 SqFt
SOLD DATE : 05/14/2021
Key Details
Sold Price $270,000
Property Type Townhouse
Sub Type Townhouse-2 Story
Listing Status Sold
Purchase Type For Sale
Square Footage 1,525 sqft
Price per Sqft $177
Subdivision Wellington Court
MLS Listing ID 11035886
Sold Date 05/14/21
Bedrooms 3
Full Baths 2
Half Baths 1
HOA Fees $150/mo
Year Built 1989
Annual Tax Amount $4,633
Tax Year 2019
Lot Dimensions 3703
Property Description
Welcome home to this bright and airy 3 Bedroom & 2.1 bathroom rarely available end-unit overlooking the community's private grassy field. This is the largest and most sought after model in the subdivision featuring soaring two story vaulted ceilings surrounded by windows and skylights flooding the home with natural light. Enjoy open concept living and entertain away in your remodeled kitchen with newer cabinets, appliances, granite countertops and beautiful ledger stone backsplash. Tons of countertop space for prepping gourmet meals while overlooking your dining room, private patio and beautiful outdoor space. Cozy up on the couch in front of the gas fireplace trimmed with a wood mantle and tile surround. Retreat to your large primary bedroom with private ensuite, two large closets, cathedral ceilings and oversized windows at tree-level providing a beautiful backdrop of changing colors throughout the year. Two additional bedrooms and full bathroom complete this floor. Recent updates include: New light fixtures and paint (2021), New siding, patio sliding door, flooring throughout the kitchen and entryway (2019), New Carpet throughout (2018), roof less than 8 years old. Huge attic space and extra deep garage providing a plethora of storage. Amazing location close to the subdivision's playground, expressways, restaurants, shopping, etc! This home has been lovingly updated and maintained by longtime 25+ year homeowners. Turn the key and move in!
Location
State IL
County Cook
Rooms
Basement None
Interior
Interior Features Vaulted/Cathedral Ceilings, Skylight(s), Wood Laminate Floors, First Floor Laundry, Storage, Open Floorplan, Drapes/Blinds, Granite Counters
Heating Natural Gas
Cooling Central Air
Fireplaces Number 1
Fireplaces Type Gas Log, Gas Starter
Fireplace Y
Laundry Gas Dryer Hookup, In Unit, Laundry Closet
Exterior
Exterior Feature Patio, End Unit
Garage Attached
Garage Spaces 1.0
Community Features Park
Waterfront false
View Y/N true
Roof Type Asphalt
Building
Sewer Public Sewer
Water Lake Michigan, Public
New Construction false
Schools
Elementary Schools Nathan Hale Elementary School
Middle Schools Robert Frost Junior High School
High Schools Schaumburg High School
School District 54, 54, 211
Others
Pets Allowed Cats OK, Dogs OK
HOA Fee Include Insurance,Exterior Maintenance,Lawn Care,Scavenger,Snow Removal
Ownership Fee Simple w/ HO Assn.
Special Listing Condition None
Read Less Info
Want to know what your home might be worth? Contact us for a FREE valuation!

Our team is ready to help you sell your home for the highest possible price ASAP
© 2024 Listings courtesy of MRED as distributed by MLS GRID. All Rights Reserved.
Bought with Lisa Sweeney • Realty Executives Advance
GET MORE INFORMATION

Agent | License ID: 475197907






