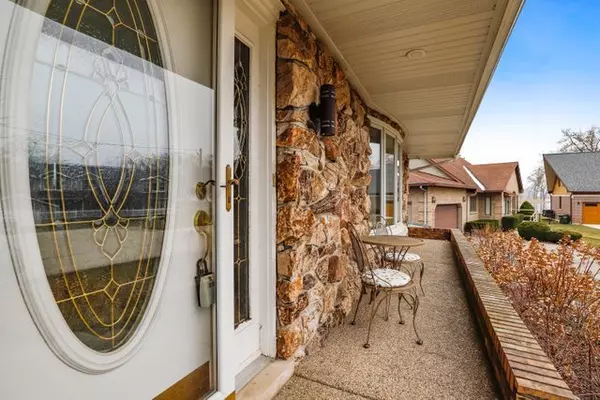$473,500
$473,500
For more information regarding the value of a property, please contact us for a free consultation.
3 Beds
2.5 Baths
3,124 SqFt
SOLD DATE : 05/14/2021
Key Details
Sold Price $473,500
Property Type Single Family Home
Sub Type Detached Single
Listing Status Sold
Purchase Type For Sale
Square Footage 3,124 sqft
Price per Sqft $151
Subdivision Old Hickory Estates
MLS Listing ID 11021571
Sold Date 05/14/21
Style Step Ranch
Bedrooms 3
Full Baths 2
Half Baths 1
Year Built 1979
Annual Tax Amount $6,791
Tax Year 2019
Lot Size 10,454 Sqft
Lot Dimensions 10454
Property Description
Waterfront home on beautiful Stanton Bay with year-round 32-foot pier! Easy access to Chain O'Lakes by boat at your pier in the lush backyard. Terraced walkway and double entry doors lead to this superbly built brick hillside, multilevel home. Enjoy morning sunrise views and moonlit nights in this amazing year-round home. three large bedrooms include the main bedroom with a luxury bath, walk-in closets, and amazing views. Sunshine pours into the modern kitchen featuring hardwood flooring, granite counters, stainless steel appliances, and plenty of cabinet space. Enjoy the large deck overlooking the water with a hot tub then walk down to the paver patio that has a sun setter awning. Large shed in the backyard for lawn equipment and water toys large paved driveway. Within the last year new 50 gallon water heater, new shingles on the shed, remodeled the wreck room in the basement. Within the last three years new composite deck boards and railings, new hardwood flooring in the living room dining room, and re-stain the entryway and kitchen hardwood floors. Don't miss out!
Location
State IL
County Lake
Rooms
Basement Partial, Walkout
Interior
Interior Features Hot Tub, Bar-Wet, Hardwood Floors, Wood Laminate Floors, Walk-In Closet(s)
Heating Natural Gas, Forced Air
Cooling Central Air
Fireplace Y
Appliance Double Oven, Microwave, Dishwasher, Refrigerator, Bar Fridge, Washer, Dryer, Disposal, Stainless Steel Appliance(s), Wine Refrigerator, Cooktop, Built-In Oven, Water Softener Owned
Laundry Gas Dryer Hookup, Sink
Exterior
Exterior Feature Patio, Hot Tub
Garage Attached
Garage Spaces 2.0
Waterfront true
View Y/N true
Building
Story Split Level
Sewer Public Sewer
Water Private Well
New Construction false
Schools
Elementary Schools Gavin Central School
Middle Schools Gavin South Junior High School
High Schools Grant Community High School
School District 37, 37, 124
Others
HOA Fee Include None
Ownership Fee Simple
Special Listing Condition None
Read Less Info
Want to know what your home might be worth? Contact us for a FREE valuation!

Our team is ready to help you sell your home for the highest possible price ASAP
© 2024 Listings courtesy of MRED as distributed by MLS GRID. All Rights Reserved.
Bought with Galina Patterson • Rebus Group
GET MORE INFORMATION

Agent | License ID: 475197907






