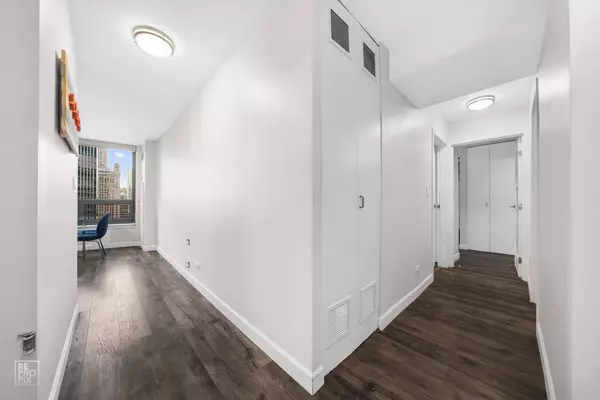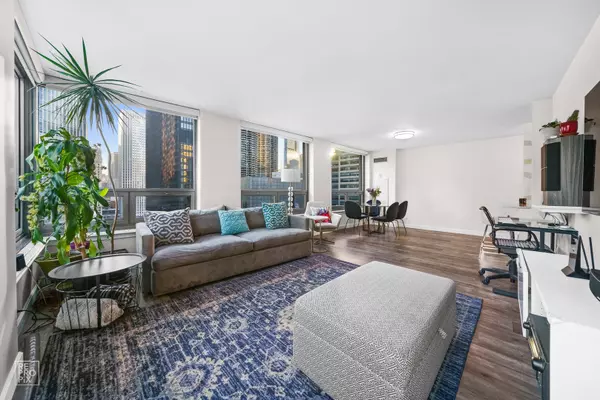$429,500
$419,000
2.5%For more information regarding the value of a property, please contact us for a free consultation.
2 Beds
2 Baths
1,118 SqFt
SOLD DATE : 05/13/2021
Key Details
Sold Price $429,500
Property Type Condo
Sub Type Condo,High Rise (7+ Stories)
Listing Status Sold
Purchase Type For Sale
Square Footage 1,118 sqft
Price per Sqft $384
Subdivision Plaza 440 Private Residences
MLS Listing ID 11032788
Sold Date 05/13/21
Bedrooms 2
Full Baths 2
HOA Fees $665/mo
Year Built 1992
Annual Tax Amount $6,761
Tax Year 2019
Lot Dimensions COMMON
Property Description
South facing 2 bed, 2 bath corner unit featuring skyline views of the city, lake, and river, in the heart of River North. Fully remodeled, with updates to the kitchen, living room, bathrooms, bedrooms, and floors. Designer kitchen with stainless steel appliances, and beautifully tiled floors. Airy open shelves with a mixture of frosted glass and shaker cabinet doors, topped with quartz countertops. All new highly durable and water resistant engineered wood flooring throughout. Primary bedroom includes an en-suite bath and a Custom Elfa organized walk-in closet. The second bedroom hosts a Murphy bed, which makes the most of the space and is comfortable and convenient for guests. Motorized windows shades throughout. Enjoy an in-unit washer/dryer, though there's also a useful time-saving building laundry room at your disposal. Extremely well run pet friendly building with healthy reserves, and tons of amenities. 24/7 doorman, fitness center, pool, sauna, hot-tub, sun deck, business center, party room, and on-site bike room. Highly desirable garage parking spot, and reasonable assessments with heat and air included. Building is currently upgrading it's cable and internet so residents enjoy multiple super high-speed cable and internet options. Located in one of the most sought after neighborhoods in Chicago. Close to the Magnificent Mile, the Riverwalk, and the el, along with tons of groceries, shopping, restaurants, bars, and fine dining. No rental cap. Deeded Parking available, $30k. This is the best of city living.
Location
State IL
County Cook
Rooms
Basement None
Interior
Interior Features Wood Laminate Floors, First Floor Bedroom, First Floor Laundry, First Floor Full Bath, Laundry Hook-Up in Unit, Doorman, Lobby
Heating Forced Air, Steam, Indv Controls, Zoned
Cooling Central Air
Fireplace N
Appliance Range, Microwave, Dishwasher, High End Refrigerator, Washer, Dryer, Electric Cooktop, Electric Oven
Laundry Gas Dryer Hookup, In Unit, Common Area, Laundry Closet, Multiple Locations
Exterior
Parking Features Attached
Garage Spaces 1.0
Community Features Bike Room/Bike Trails, Door Person, Coin Laundry, Elevator(s), Exercise Room, Sundeck, Indoor Pool, Receiving Room, Sauna, Service Elevator(s), Valet/Cleaner, Spa/Hot Tub, Business Center, High Speed Conn.
View Y/N true
Building
Sewer Public Sewer
Water Lake Michigan, Public
New Construction false
Schools
Elementary Schools Ogden Elementary
Middle Schools Ogden Elementary
High Schools Wells Community Academy Senior H
School District 299, 299, 299
Others
Pets Allowed Cats OK, Dogs OK
HOA Fee Include Heat,Air Conditioning,Water,Parking,Insurance,Doorman,Exercise Facilities,Pool,Exterior Maintenance,Scavenger,Snow Removal
Ownership Condo
Special Listing Condition None
Read Less Info
Want to know what your home might be worth? Contact us for a FREE valuation!

Our team is ready to help you sell your home for the highest possible price ASAP
© 2024 Listings courtesy of MRED as distributed by MLS GRID. All Rights Reserved.
Bought with Santosh Chandy • Kale Realty
GET MORE INFORMATION

Agent | License ID: 475197907






