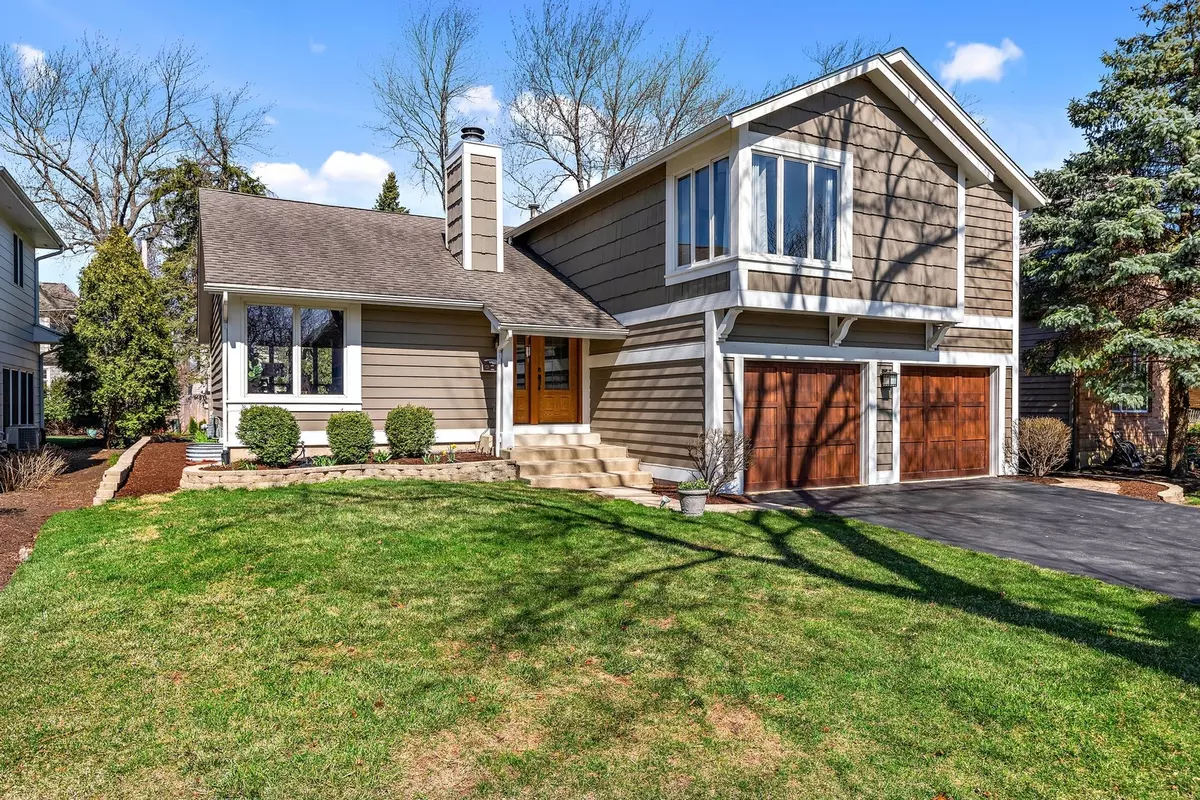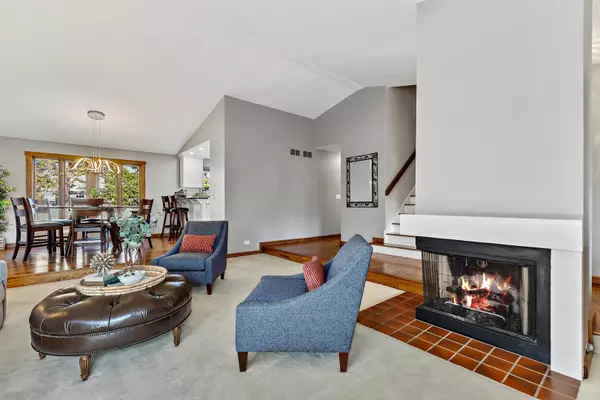$839,000
$839,000
For more information regarding the value of a property, please contact us for a free consultation.
4 Beds
3.5 Baths
3,888 SqFt
SOLD DATE : 05/06/2021
Key Details
Sold Price $839,000
Property Type Single Family Home
Sub Type Detached Single
Listing Status Sold
Purchase Type For Sale
Square Footage 3,888 sqft
Price per Sqft $215
MLS Listing ID 11034823
Sold Date 05/06/21
Bedrooms 4
Full Baths 3
Half Baths 1
Year Built 1981
Annual Tax Amount $15,712
Tax Year 2019
Lot Dimensions 62 X 144
Property Description
Amazing light-filled home in prime walk-to-everything Clarendon Hills location on a quiet cul-de-sac street! Vaulted ceilings, spacious rooms, hardwood floors, 2 fireplaces! Foyer opens to gracious Living Room with 2-sided fireplace (gas logs and wooden mantle). Living Room flows to Dining Room with unique light fixture and updated Kitchen (2017) with beautiful white cabinets, quartz countertops, stainless steel appliances, a breakfast bar with granite countertop, and additional table space. Sliding doors from eating area open to spacious Deck. Kitchen opens to Family Room with wood-burning fireplace (gas start and wooden mantle) with Wet Bar and serving area. Study/Sitting Room/Playroom/Artist's Studio/Imagination room with French doors from Family Room has windows on 3 sides as well as skylight and door to Deck. Kitchen, Dining area, and Study/Playroom overlook lovely back yard. Mudroom beside access door to garage and Powder Room complete the first floor. Second floor has 4 bedrooms and 2 bathrooms including spacious Primary Suite with walk-in closet, full bath, and dressing area with separate vanity and sink. Doors and woodwork on the first and second floors have been replaced in the Arts and Crafts style. Closets in bedrooms have built-ins by Closets by Design. Basement features renovated spacious sound-proofed Recreation Room with new carpeting (3/21), built-in cupboards and closets for storage and TV as well as a Kitchenette with sink, beverage refrigerator, cabinets, and serving counter. Additional Office/Study room and full bathroom in basement. Laundry/storage room includes work and storage areas. Space, light, recent renovations, location, proximity to expressways and train, award-winning schools, and a tranquil street all contribute to this fantastic home. This is a must-see!
Location
State IL
County Du Page
Community Park, Pool, Curbs, Sidewalks, Street Lights, Street Paved
Rooms
Basement Partial
Interior
Interior Features Vaulted/Cathedral Ceilings, Skylight(s), Bar-Wet, Hardwood Floors, Walk-In Closet(s), Open Floorplan, Some Carpeting, Granite Counters, Separate Dining Room
Heating Natural Gas, Forced Air
Cooling Central Air
Fireplaces Number 2
Fireplaces Type Wood Burning, Gas Log, Gas Starter
Fireplace Y
Appliance Range, Microwave, Dishwasher, Refrigerator, Washer, Dryer, Disposal, Stainless Steel Appliance(s), Wine Refrigerator
Laundry In Unit, Sink
Exterior
Exterior Feature Deck, Storms/Screens
Parking Features Attached
Garage Spaces 2.0
View Y/N true
Building
Story 2 Stories
Sewer Public Sewer
Water Lake Michigan, Public
New Construction false
Schools
Elementary Schools Prospect Elementary School
Middle Schools Clarendon Hills Middle School
High Schools Hinsdale Central High School
School District 181, 181, 86
Others
HOA Fee Include None
Ownership Fee Simple
Special Listing Condition None
Read Less Info
Want to know what your home might be worth? Contact us for a FREE valuation!

Our team is ready to help you sell your home for the highest possible price ASAP
© 2024 Listings courtesy of MRED as distributed by MLS GRID. All Rights Reserved.
Bought with Megan McCleary • Berkshire Hathaway HomeServices Chicago
GET MORE INFORMATION

Agent | License ID: 475197907






