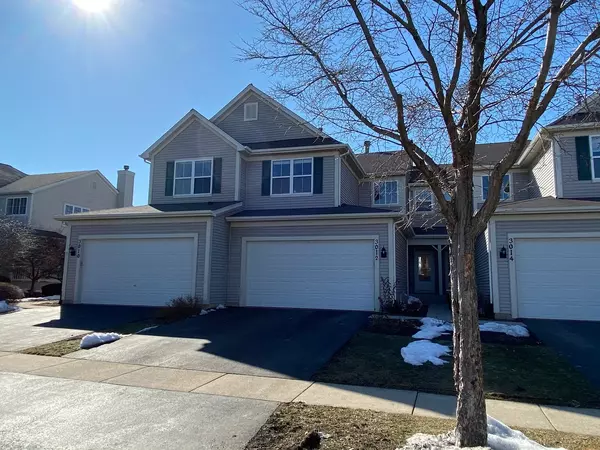$261,000
$254,900
2.4%For more information regarding the value of a property, please contact us for a free consultation.
2 Beds
2.5 Baths
1,966 SqFt
SOLD DATE : 05/07/2021
Key Details
Sold Price $261,000
Property Type Condo
Sub Type Condo
Listing Status Sold
Purchase Type For Sale
Square Footage 1,966 sqft
Price per Sqft $132
Subdivision Harvest Hills
MLS Listing ID 11013793
Sold Date 05/07/21
Bedrooms 2
Full Baths 2
Half Baths 1
HOA Fees $208/mo
Year Built 2002
Annual Tax Amount $5,306
Tax Year 2019
Lot Dimensions COMMON
Property Description
Rare opportunity to purchase a Westside St. Charles Townhome with walkout finished basement! Bright, two story living room with gas log fireplace and double windows overlooking the rear yard and jogging trail. Adjoining Dining Room has a sliding glass door leading to a large deck with Western views. Upscale kitchen boasts 42" cabinets with ample storage and tons of counter space. All stainless steel appliances included. Main floor laundry room includes washer and dryer and leads to attached 2 car garage. Upper level has a loft overlooking the living room that is perfect for a home office. Large, Vaulted Master Bedroom has multiple closets for storage and is attached to the upstairs bathroom which has double sinks and separate shower room. A second large bedroom is also located on the upper floor. The lower level is fully finished with a large walkout family room containing laminate flooring throughout and a built-in bar. Additionally, a full luxury bath is located in the lower level with a walk-in shower. The walkout basement leads to a backyard area with ample space for a gas grill, attached deck and access to the jogging trail. Two car attached garage with easy main floor access. The home is located close to parks, playgrounds, soccer fields, water park, schools, shopping, and dining. Hurry! This home won't last long.
Location
State IL
County Kane
Rooms
Basement Full, Walkout
Interior
Interior Features Vaulted/Cathedral Ceilings, Bar-Dry, Hardwood Floors, First Floor Laundry, Laundry Hook-Up in Unit, Storage, Drapes/Blinds
Heating Natural Gas, Forced Air
Cooling Central Air
Fireplaces Number 1
Fireplaces Type Gas Log, Gas Starter
Fireplace Y
Appliance Range, Dishwasher, Refrigerator, Washer, Dryer, Disposal, Stainless Steel Appliance(s), Range Hood, Water Softener Owned
Laundry In Unit, Laundry Closet
Exterior
Exterior Feature Deck, Storms/Screens, Cable Access
Garage Attached
Garage Spaces 2.0
Community Features Park, Ceiling Fan
View Y/N true
Roof Type Asphalt
Building
Foundation Concrete Perimeter
Sewer Public Sewer
Water Public
New Construction false
Schools
School District 303, 303, 303
Others
Pets Allowed Cats OK, Dogs OK
HOA Fee Include Insurance,Exterior Maintenance,Lawn Care,Snow Removal
Ownership Condo
Special Listing Condition None
Read Less Info
Want to know what your home might be worth? Contact us for a FREE valuation!

Our team is ready to help you sell your home for the highest possible price ASAP
© 2024 Listings courtesy of MRED as distributed by MLS GRID. All Rights Reserved.
Bought with Amanda Kratky • RE/MAX Action
GET MORE INFORMATION

Agent | License ID: 475197907






