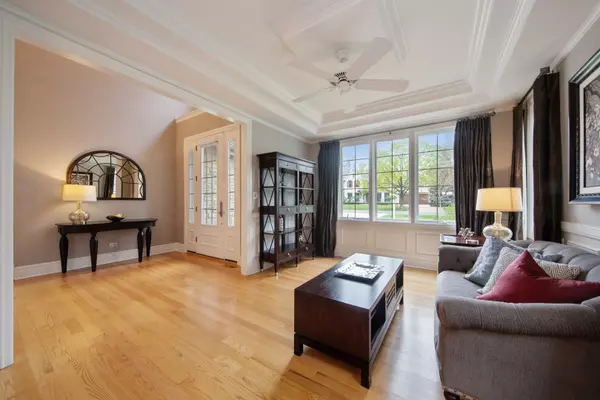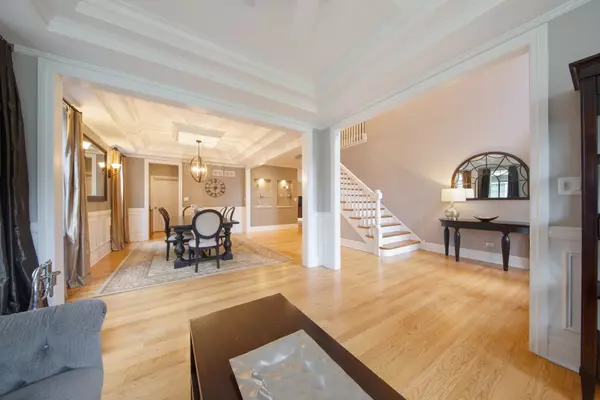$1,110,000
$1,199,000
7.4%For more information regarding the value of a property, please contact us for a free consultation.
5 Beds
4.5 Baths
5,500 SqFt
SOLD DATE : 08/09/2019
Key Details
Sold Price $1,110,000
Property Type Single Family Home
Sub Type Detached Single
Listing Status Sold
Purchase Type For Sale
Square Footage 5,500 sqft
Price per Sqft $201
Subdivision Mcintosh
MLS Listing ID 10405088
Sold Date 08/09/19
Bedrooms 5
Full Baths 4
Half Baths 1
Year Built 2005
Annual Tax Amount $24,318
Tax Year 2017
Lot Size 9,056 Sqft
Lot Dimensions 60 X 151
Property Description
It's a dream for many parents...a lovely home with a big yard for kids to play in, a friendly block with welcoming neighbors and a community where you open the door and your children walk happily a couple of blocks to a top rated school. That's 33 Oxford Avenue. Sitting on one of the best blocks in Clarendon Hills, this Stunning Stone Home has the Luxe Upgrades you Crave - Soaring Ceilings, Chef's Kitchen with High End, Stainless Steel Appliances & 9 Foot Island, Fine Millwork and Attention to Details & Design. Head to the Backyard Oasis for Family Time or Entertaining with Beautiful Fireplace, Two Patios and Large Fenced Yard...Inside to the Elegant Dining Room with Handy Butler's Pantry or in the Lower Level with 9 Foot Ceilings, Beautiful Bar & Play Room. If Relaxation is a Priority, Head Upstairs to the Lavish Master Suite with Spa Bath, Private Dressing Room & Cozy Fireplace. Features & Upgrades are Endless. Steps from Schools, Parks, Train & Town! Dreams Do Come True!!
Location
State IL
County Du Page
Community Tennis Courts
Rooms
Basement Full, English
Interior
Interior Features Vaulted/Cathedral Ceilings, Skylight(s), Bar-Wet, Hardwood Floors, Second Floor Laundry, Walk-In Closet(s)
Heating Natural Gas, Zoned
Cooling Central Air, Zoned
Fireplaces Number 4
Fireplaces Type Gas Log, Gas Starter
Fireplace Y
Appliance Double Oven, Microwave, Dishwasher, High End Refrigerator, Bar Fridge, Washer, Dryer, Disposal, Stainless Steel Appliance(s), Wine Refrigerator
Exterior
Exterior Feature Patio
Parking Features Attached
Garage Spaces 2.5
View Y/N true
Building
Lot Description Fenced Yard, Landscaped
Story 2 Stories
Foundation Concrete Perimeter
Sewer Public Sewer
Water Lake Michigan
New Construction false
Schools
Elementary Schools Prospect Elementary School
Middle Schools Clarendon Hills Middle School
High Schools Hinsdale Central High School
School District 181, 181, 86
Others
HOA Fee Include None
Ownership Fee Simple
Special Listing Condition None
Read Less Info
Want to know what your home might be worth? Contact us for a FREE valuation!

Our team is ready to help you sell your home for the highest possible price ASAP
© 2024 Listings courtesy of MRED as distributed by MLS GRID. All Rights Reserved.
Bought with Susan Cook • Re/Max Signature Homes
GET MORE INFORMATION

Agent | License ID: 475197907






