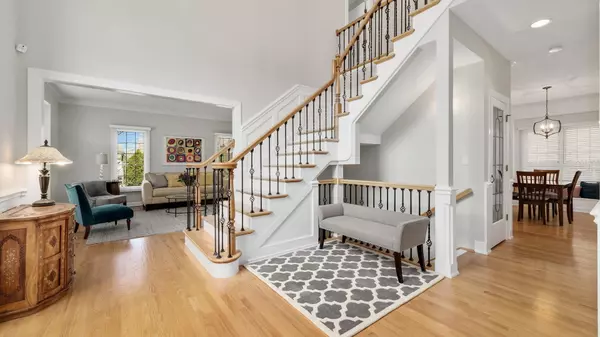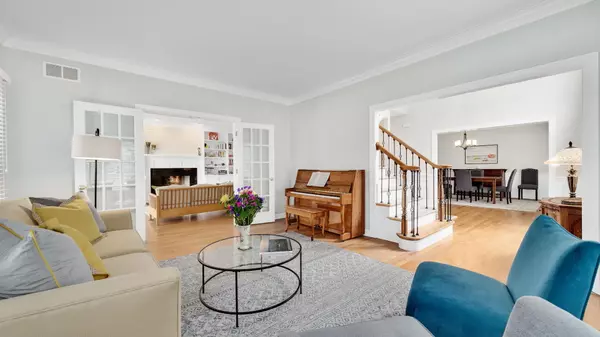$855,000
$899,000
4.9%For more information regarding the value of a property, please contact us for a free consultation.
4 Beds
3.5 Baths
3,200 SqFt
SOLD DATE : 09/27/2019
Key Details
Sold Price $855,000
Property Type Single Family Home
Sub Type Detached Single
Listing Status Sold
Purchase Type For Sale
Square Footage 3,200 sqft
Price per Sqft $267
MLS Listing ID 10391998
Sold Date 09/27/19
Style Colonial
Bedrooms 4
Full Baths 3
Half Baths 1
Year Built 1999
Annual Tax Amount $16,519
Tax Year 2018
Lot Size 9,156 Sqft
Lot Dimensions 156X51X152X68
Property Description
Lovely, airy 4 bed/3.1 bath home offers open, contemporary appeal, spacious rooms, & custom millwork throughout. Attached garage, hardwoods on 1st/2nd lvls, 1st lvl laundry, study or 5th bed on main lvl, granite kitchen and island w/ barstool seating, SS appliances, (2) pantry closets. Other notable features include: oversized transom sliding door to rear yard, family rm with beautiful built ins and F/P, detailed tray in master bedroom, huge walk-in closet and vaulted master bath. Located near the heart of town, easy same block walk to Walker School, across from Hosek tennis courts and park area. Renovated LL with, multimedia rm, built ins & F/P, , full bath w/ heated flooring & ample recreation space. Abundance of storage, workroom, and maintained & updated mechanicals. Fully fenced yard, beautiful gardens/green space, with gated egress. D181/D86. Meticulous owners:) SHOW WITH PRIDE!
Location
State IL
County Du Page
Community Tennis Courts
Rooms
Basement Full
Interior
Interior Features Vaulted/Cathedral Ceilings, Skylight(s), Heated Floors, First Floor Bedroom, First Floor Laundry, Built-in Features
Heating Natural Gas
Cooling Central Air
Fireplaces Number 2
Fireplaces Type Gas Log
Fireplace Y
Appliance Double Oven, Microwave, Dishwasher, Refrigerator, Cooktop
Exterior
Exterior Feature Deck, Patio
Parking Features Attached
Garage Spaces 2.0
View Y/N true
Roof Type Asphalt
Building
Lot Description Corner Lot
Story 2 Stories
Foundation Concrete Perimeter
Sewer Public Sewer
Water Lake Michigan
New Construction false
Schools
Elementary Schools Walker Elementary School
Middle Schools Clarendon Hills Middle School
High Schools Hinsdale Central High School
School District 181, 181, 86
Others
HOA Fee Include None
Ownership Fee Simple
Special Listing Condition None
Read Less Info
Want to know what your home might be worth? Contact us for a FREE valuation!

Our team is ready to help you sell your home for the highest possible price ASAP
© 2024 Listings courtesy of MRED as distributed by MLS GRID. All Rights Reserved.
Bought with Ginny Stewart • Jameson Sotheby's International Realty
GET MORE INFORMATION

Agent | License ID: 475197907






