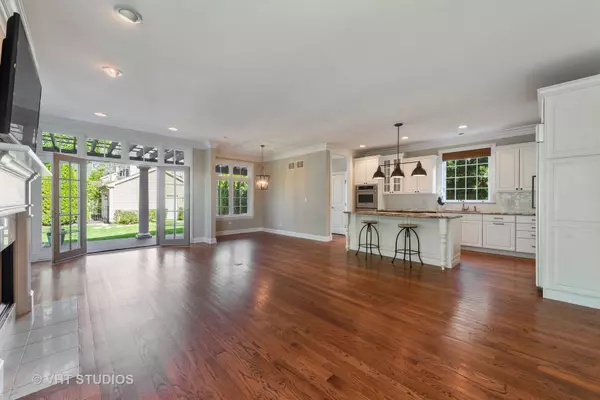$1,140,000
$1,249,900
8.8%For more information regarding the value of a property, please contact us for a free consultation.
6 Beds
5 Baths
3,248 SqFt
SOLD DATE : 09/10/2019
Key Details
Sold Price $1,140,000
Property Type Single Family Home
Sub Type Detached Single
Listing Status Sold
Purchase Type For Sale
Square Footage 3,248 sqft
Price per Sqft $350
MLS Listing ID 10391684
Sold Date 09/10/19
Style Traditional
Bedrooms 6
Full Baths 4
Half Baths 2
Year Built 2006
Annual Tax Amount $26,188
Tax Year 2017
Lot Size 9,347 Sqft
Lot Dimensions 50X187
Property Description
It's time to shine ....just freshly completed, this sun lit home was JUST revamped to turn key perfection. From the brand new enhanced kitchen with white painted cabinets & butlers pantry, Ann Sacks backsplash, hardware & custom lighting to the Nate Berkus inspired redone powder room, this house now has it all. Always a gracious entry but now a beautiful focal point, as the entire 3 floor staircase was custom painted highlighted w/new sconces. Fabulous floor plan w/open kitchen-breakfast-family w/expansive pergola patio ideal for entertaining. Gracious dining rm leads to living living rm w/fp & continuous windows. 1st flr office is ideal as overlooks Chestnut St. 2nd floor w/finely appointed master w/ w-i-c & spa bath, 2nd bed w/en-suite bath, beds 3 & 4 share hall bath. Fab 3rd flr ideal for 2nd office. Loaded LL w/huge rec rm w/bar, exercise rm, 5th bed, full bath, & bonus rm. Best yet, 4 min walk to town & train. Always a well built home.. but now a well done house. Just move in!
Location
State IL
County Cook
Community Curbs, Sidewalks, Street Lights, Street Paved
Rooms
Basement Full
Interior
Interior Features Vaulted/Cathedral Ceilings, Skylight(s), Bar-Dry, Hardwood Floors, Second Floor Laundry, Walk-In Closet(s)
Heating Natural Gas, Forced Air
Cooling Central Air, Zoned
Fireplaces Number 2
Fireplaces Type Wood Burning, Gas Log, Gas Starter
Fireplace Y
Appliance Double Oven, Range, Microwave, Dishwasher, Refrigerator, Bar Fridge, Washer, Dryer, Disposal
Laundry In Unit, Multiple Locations, Sink
Exterior
Exterior Feature Deck, Brick Paver Patio, Storms/Screens
Parking Features Detached
Garage Spaces 2.0
View Y/N true
Roof Type Asphalt
Building
Lot Description Corner Lot
Story 3 Stories
Foundation Concrete Perimeter
Sewer Public Sewer, Overhead Sewers
Water Lake Michigan
New Construction false
Schools
Elementary Schools Crow Island Elementary School
Middle Schools Carleton W Washburne School
High Schools New Trier Twp H.S. Northfield/Wi
School District 36, 36, 203
Others
HOA Fee Include None
Ownership Fee Simple
Special Listing Condition List Broker Must Accompany
Read Less Info
Want to know what your home might be worth? Contact us for a FREE valuation!

Our team is ready to help you sell your home for the highest possible price ASAP
© 2024 Listings courtesy of MRED as distributed by MLS GRID. All Rights Reserved.
Bought with Michael Shenfeld • Jameson Sotheby's Intl Realty
GET MORE INFORMATION

Agent | License ID: 475197907





