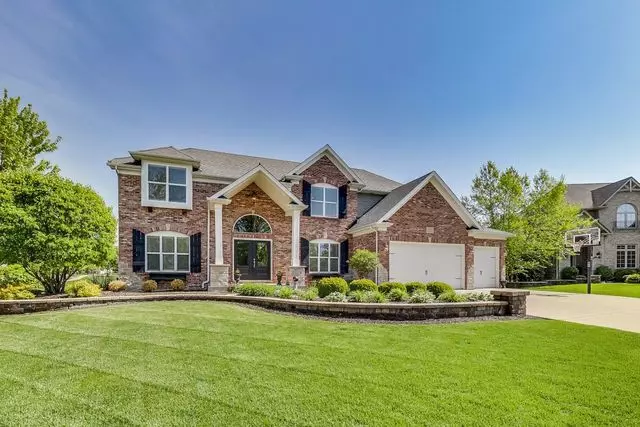$466,000
$475,000
1.9%For more information regarding the value of a property, please contact us for a free consultation.
6 Beds
4.5 Baths
3,537 SqFt
SOLD DATE : 08/29/2019
Key Details
Sold Price $466,000
Property Type Single Family Home
Sub Type Detached Single
Listing Status Sold
Purchase Type For Sale
Square Footage 3,537 sqft
Price per Sqft $131
Subdivision Grande Park
MLS Listing ID 10389094
Sold Date 08/29/19
Style Traditional
Bedrooms 6
Full Baths 4
Half Baths 1
HOA Fees $75/ann
Year Built 2006
Annual Tax Amount $13,031
Tax Year 2018
Lot Size 0.323 Acres
Lot Dimensions 120 X 137
Property Description
Classic Brick & Stone Home in Grande Park of Plainfield across the street from a park and easy access to walking trails and Clubhouse with Swim, Playground, Tennis Courts and More...Walk in The Foyer to a "WOW" Open floor plan wi Turned Staircase, Arches & Abundant Millwork, Den w French Doors & Dining Room w Crown Moldings. Walnut Stained Hardwood Floor in Living, Dining, Family Room and Kitchen. Dramatic 2 Story Family Rm w Brick Fireplace & Beamed Ceiling w Leading to Spectacular Kitchen w XL Dining Area, Espresso Cabinetry, Granite, Backsplash, Double Oven & Custom Hood over Stainless Cooktop & Pantry. First Floor Master w Volume Ceilings/Door to Patio/Custom Closet & Spa Bath. Powder Rm appointed W Kohler. Bed 2 w Private Bath & Wic. Bed 3 Wic & 4 share Jack n Jill Bath. Bed 5 w Double Closet/Window Bench. 1400 Sq FT Fin Party Basement w Bar/Game & Media Area/Exer/Bath & Bed 6 or Play/Flex Rm. Mudroom W Lockers lead to 3 Car Gar. Huge Paver Patio with Sitting Wall/Grill.
Location
State IL
County Kendall
Community Clubhouse, Pool, Tennis Courts, Sidewalks
Rooms
Basement Full
Interior
Interior Features Vaulted/Cathedral Ceilings, Bar-Wet, Hardwood Floors, First Floor Bedroom, First Floor Laundry, First Floor Full Bath
Heating Natural Gas, Forced Air
Cooling Central Air
Fireplaces Number 1
Fireplaces Type Gas Log, Gas Starter
Fireplace Y
Appliance Double Oven, Microwave, Dishwasher, Bar Fridge, Disposal, Trash Compactor, Stainless Steel Appliance(s), Wine Refrigerator
Exterior
Exterior Feature Porch, Brick Paver Patio, Storms/Screens
Garage Attached
Garage Spaces 3.0
Waterfront false
View Y/N true
Roof Type Asphalt
Building
Lot Description Corner Lot, Cul-De-Sac
Story 2 Stories
Foundation Concrete Perimeter
Sewer Public Sewer
Water Lake Michigan
New Construction false
Schools
Elementary Schools Grande Park Elementary School
Middle Schools Murphy Junior High School
High Schools Oswego East High School
School District 308, 308, 308
Others
HOA Fee Include Insurance,Clubhouse,Pool,Other
Ownership Fee Simple w/ HO Assn.
Special Listing Condition Corporate Relo
Read Less Info
Want to know what your home might be worth? Contact us for a FREE valuation!

Our team is ready to help you sell your home for the highest possible price ASAP
© 2024 Listings courtesy of MRED as distributed by MLS GRID. All Rights Reserved.
Bought with Susan Merlak • Coldwell Banker Residential
GET MORE INFORMATION

Agent | License ID: 475197907






