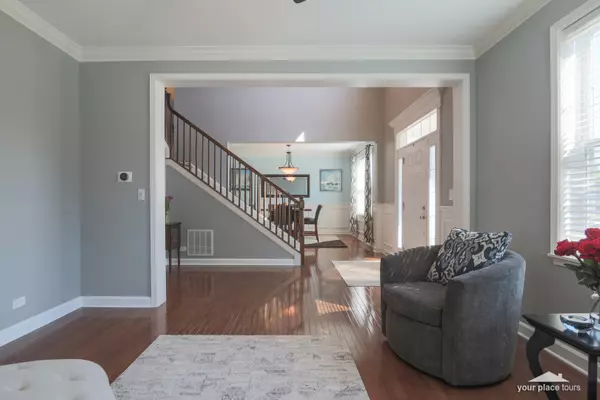$379,000
$384,900
1.5%For more information regarding the value of a property, please contact us for a free consultation.
4 Beds
3 Baths
2,784 SqFt
SOLD DATE : 06/28/2019
Key Details
Sold Price $379,000
Property Type Single Family Home
Sub Type Detached Single
Listing Status Sold
Purchase Type For Sale
Square Footage 2,784 sqft
Price per Sqft $136
Subdivision Churchill Club
MLS Listing ID 10382042
Sold Date 06/28/19
Bedrooms 4
Full Baths 2
Half Baths 2
HOA Fees $20/mo
Year Built 2008
Annual Tax Amount $9,429
Tax Year 2018
Lot Size 10,049 Sqft
Lot Dimensions 74X131X73X131
Property Description
BEAUTIFULLY UPDATED 4 BED HOME PLUS FINISHED LOOK OUT BASEMENT ON WONDERL LOT OVERLOOKING WETLANDS & OPEN FIELD~TWO STORY FOYER HAS BEEN FRESHLY PAINTED THAT LEADS TO GREAT OPEN FLOOR PLAN~LARGE REMODELED KITCHEN W/ EXTENDED ISLAND,QUARTZ COUNTERTOPS, FARM HOUSE SINK & BACKSPLASH (2017)~FAMILY ROOM W/FIREPLACE & CUSTOM BUILT IN~SGD LEADS TO LARGE DECK W/PERGOLA & STAMPED CONCRETE PATIO W/SEAT WALL & EXTERIOR LIGHTING~SEPARATE OFFICE & LAUNDRY ON MAIN LEVEL~DUAL STAIRCASE LEADS YOU UPSTAIRS TO ALL 4 BEDROOMS W/HARDWOOD FLOORING (2018) ~ MASTER BEDROOM HAS VAULTED CEILINGS, & GORGEOUS REMODELED BATH W/ BRAND NEW VANITY, TILED WALL WALK IN SHOWER (2016)~ADDITIONAL LIVING SPACE IN THE FINISHED BASEMENT HAS LARGE REC.ROOM W/ HEATILATOR FIREPLACE, BAR, HALF BATH, CRAFT ROOM & PLENTY OF STORAGE IN CRAWLSPACE~FENCED IN YARD HAS BEEN PROF. LANDSCAPED W/SPRINKLER SYSTEM~A GREAT HOME IN A WONDERFUL SUBDIVISION W/CLUBHOUSE, POOL & WALKING DISTANCE TO SCHOOLS~HOME WARRANTY INCLUDED~IL. AGENT OWNED
Location
State IL
County Kendall
Community Clubhouse, Pool, Tennis Courts, Sidewalks
Rooms
Basement English
Interior
Interior Features Vaulted/Cathedral Ceilings, Bar-Wet, Hardwood Floors, First Floor Laundry, Walk-In Closet(s)
Heating Natural Gas, Forced Air
Cooling Central Air
Fireplaces Number 1
Fireplace Y
Appliance Double Oven, Microwave, Dishwasher, Refrigerator, Bar Fridge, Washer, Dryer, Disposal, Cooktop, Water Softener
Exterior
Exterior Feature Deck, Stamped Concrete Patio, Storms/Screens
Garage Attached
Garage Spaces 2.0
Waterfront false
View Y/N true
Roof Type Asphalt
Building
Lot Description Fenced Yard, Wetlands adjacent, Landscaped
Story 2 Stories
Sewer Public Sewer
Water Public
New Construction false
Schools
Elementary Schools Churchill Elementary School
Middle Schools Plank Junior High School
High Schools Oswego East High School
School District 308, 308, 308
Others
HOA Fee Include Clubhouse,Exercise Facilities,Pool,Other
Ownership Fee Simple w/ HO Assn.
Special Listing Condition Home Warranty
Read Less Info
Want to know what your home might be worth? Contact us for a FREE valuation!

Our team is ready to help you sell your home for the highest possible price ASAP
© 2024 Listings courtesy of MRED as distributed by MLS GRID. All Rights Reserved.
Bought with Sadhna Sinha • Charles Rutenberg Realty of IL
GET MORE INFORMATION

Agent | License ID: 475197907






