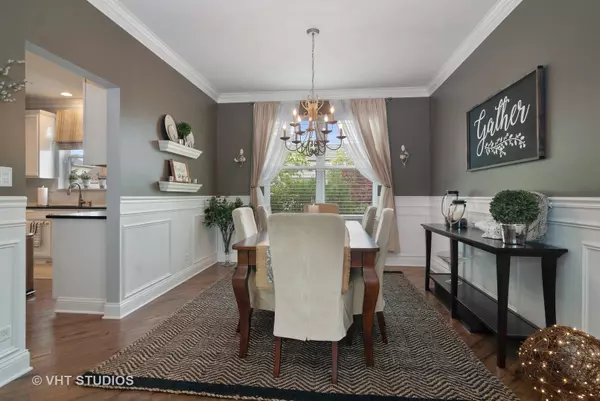$375,000
$379,900
1.3%For more information regarding the value of a property, please contact us for a free consultation.
4 Beds
2.5 Baths
3,291 SqFt
SOLD DATE : 06/27/2019
Key Details
Sold Price $375,000
Property Type Single Family Home
Sub Type Detached Single
Listing Status Sold
Purchase Type For Sale
Square Footage 3,291 sqft
Price per Sqft $113
Subdivision Churchill Club
MLS Listing ID 10376074
Sold Date 06/27/19
Bedrooms 4
Full Baths 2
Half Baths 1
HOA Fees $20/mo
Year Built 2006
Annual Tax Amount $10,127
Tax Year 2018
Lot Size 10,049 Sqft
Lot Dimensions 75 X 134
Property Description
EVERYTHING YOU WANT~NONE of the WORK with On-Trend Decor that is Pottery Barn Perfection! Spacious Entry Welcomes You w/PRISTINE HARDWOOD FLRS added throughout the 1st FLR! The Heart of the Home is the WHITE KITCHEN w/Double Ovens, Viking 5 Burner Gas Cooktop & Party-Sized Island w/QUARTZ Top & Marble Splash. Inviting Family Room to Cozy Up on Your Sectional in front of the Fireplace w/Shiplap Accenting. New Trimwork Added Throughout & Custom Moldings. Premium Carpet Just Added Upstairs. MASSIVE 2ND FLR BONUS RM for Anything & Everything: Computers, Movies, Games, Man Cave & More! Master Suite w/DUAL WIC's & ALL Bedrooms are BIG. DESIRABLE NEIGHBORHOOD & PRIME LOCATION in Subdivision~Just 5 Min Walk to: ELEM & JR HIGH + Pool & Clubhouse w/Fitness Center~No Driving Required! 5 Min Bus to HS. Lushly Landscaped for Privacy, Year-Round Color & Fully Fenced. SO MUCH NEW~this Home Shows Like a MODEL! See it TODAY & Make it YOURS! Click "Other Media" above for the "INTERACTIVE FLOOR PLAN"
Location
State IL
County Kendall
Community Clubhouse, Pool, Tennis Courts, Sidewalks
Rooms
Basement Full
Interior
Interior Features Vaulted/Cathedral Ceilings, Hardwood Floors, First Floor Laundry, Walk-In Closet(s)
Heating Natural Gas, Forced Air
Cooling Central Air
Fireplaces Number 1
Fireplaces Type Gas Log
Fireplace Y
Appliance Double Oven, Microwave, Dishwasher, High End Refrigerator, Disposal, Stainless Steel Appliance(s), Cooktop, Water Softener Owned
Exterior
Exterior Feature Patio
Garage Attached
Garage Spaces 2.0
Waterfront false
View Y/N true
Roof Type Asphalt
Building
Lot Description Fenced Yard, Landscaped, Mature Trees
Story 2 Stories
Foundation Concrete Perimeter
Sewer Public Sewer
Water Public
New Construction false
Schools
Elementary Schools Churchill Elementary School
Middle Schools Plank Junior High School
High Schools Oswego East High School
School District 308, 308, 308
Others
HOA Fee Include Clubhouse,Exercise Facilities,Pool
Ownership Fee Simple w/ HO Assn.
Special Listing Condition None
Read Less Info
Want to know what your home might be worth? Contact us for a FREE valuation!

Our team is ready to help you sell your home for the highest possible price ASAP
© 2024 Listings courtesy of MRED as distributed by MLS GRID. All Rights Reserved.
Bought with Joseph Schmitt • Patrick McNamara
GET MORE INFORMATION

Agent | License ID: 475197907






