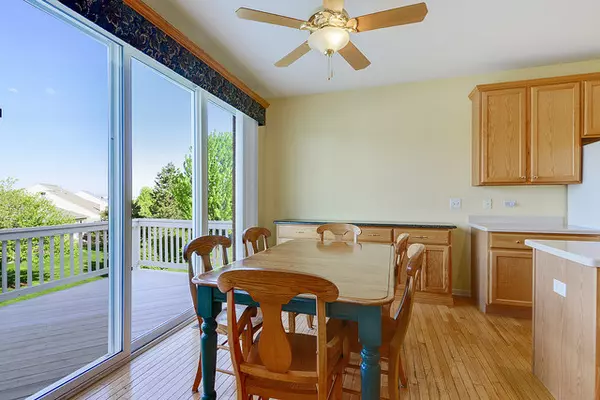$394,999
$394,999
For more information regarding the value of a property, please contact us for a free consultation.
3 Beds
3 Baths
2,259 SqFt
SOLD DATE : 06/20/2019
Key Details
Sold Price $394,999
Property Type Single Family Home
Sub Type Detached Single
Listing Status Sold
Purchase Type For Sale
Square Footage 2,259 sqft
Price per Sqft $174
Subdivision Southmoor
MLS Listing ID 10376118
Sold Date 06/20/19
Style Ranch
Bedrooms 3
Full Baths 3
HOA Fees $170/mo
Year Built 2005
Annual Tax Amount $10,245
Tax Year 2017
Lot Dimensions 54X103X54X22X124
Property Description
Much sought after open floor plan ranch on a premium walk-out bsmt. corner lot. Gleaming hardwood floors on the main level. Leaded glass front entrance w/ grand foyer that features wainscoting. Huge great room with cathedral ceilings & fireplace w/ wainscoting. Spacious kitchen w/ corian countertops & island. Kitchen also has a custom cabinet w/ granite that is removable. Grill off the kitchen on the newly treated deck. Masterbr has white shutters & vaulted ceiling, masterbr bath w/ walk-in closet. Main level: 2nd br., office/3rd br, & ldry area. 2 car att'd gar. Ginormous finished bsmt: hardwood floors throughout, office & rec room area, full bathroom, & generous storage area. Walk outside through sliding doors onto the patio. Assoc. handles snow & lawn so you get to relax & enjoy! New roof & water heater.
Location
State IL
County Cook
Community Sidewalks, Street Lights, Street Paved
Rooms
Basement Full, Walkout
Interior
Interior Features Vaulted/Cathedral Ceilings, Hardwood Floors, First Floor Bedroom, First Floor Laundry, First Floor Full Bath, Walk-In Closet(s)
Heating Natural Gas, Forced Air
Cooling Central Air
Fireplaces Number 1
Fireplaces Type Wood Burning, Gas Log, Gas Starter
Fireplace Y
Appliance Double Oven, Microwave, Dishwasher, Refrigerator, Washer, Dryer, Disposal
Exterior
Exterior Feature Deck, Patio
Garage Attached
Garage Spaces 2.0
Waterfront true
View Y/N true
Roof Type Asphalt
Building
Lot Description Corner Lot
Story 1 Story
Foundation Concrete Perimeter
Sewer Public Sewer, Sewer-Storm
Water Public
New Construction false
Schools
Elementary Schools Palos West Elementary School
Middle Schools Palos South Middle School
High Schools Carl Sandburg High School
School District 118, 118, 230
Others
HOA Fee Include Lawn Care,Snow Removal
Ownership Fee Simple w/ HO Assn.
Special Listing Condition None
Read Less Info
Want to know what your home might be worth? Contact us for a FREE valuation!

Our team is ready to help you sell your home for the highest possible price ASAP
© 2024 Listings courtesy of MRED as distributed by MLS GRID. All Rights Reserved.
Bought with Douglass Blount • Berkshire Hathaway HomeServices Blount REALTORS
GET MORE INFORMATION

Agent | License ID: 475197907






